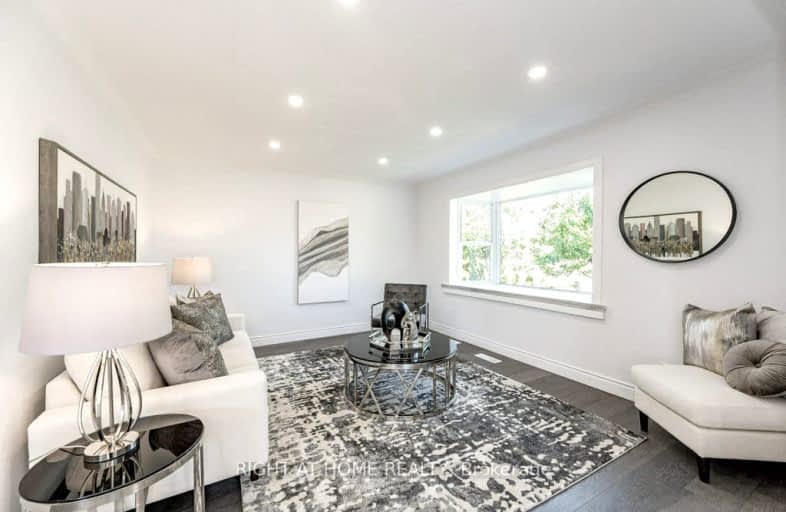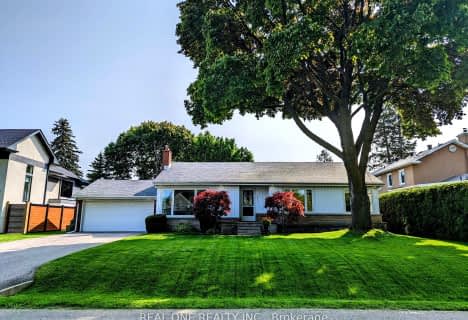Somewhat Walkable
- Some errands can be accomplished on foot.
Good Transit
- Some errands can be accomplished by public transportation.
Bikeable
- Some errands can be accomplished on bike.

Twentieth Street Junior School
Elementary: PublicLanor Junior Middle School
Elementary: PublicChrist the King Catholic School
Elementary: CatholicHoly Angels Catholic School
Elementary: CatholicSir Adam Beck Junior School
Elementary: PublicJames S Bell Junior Middle School
Elementary: PublicEtobicoke Year Round Alternative Centre
Secondary: PublicLakeshore Collegiate Institute
Secondary: PublicEtobicoke School of the Arts
Secondary: PublicEtobicoke Collegiate Institute
Secondary: PublicFather John Redmond Catholic Secondary School
Secondary: CatholicBishop Allen Academy Catholic Secondary School
Secondary: Catholic-
Loggia Condominiums
1040 the Queensway (at Islington Ave.), Etobicoke ON M8Z 0A7 1.69km -
Marie Curtis Park
40 2nd St, Etobicoke ON M8V 2X3 2.91km -
Park Lawn Park
Pk Lawn Rd, Etobicoke ON M8Y 4B6 4.07km
-
TD Bank Financial Group
689 Evans Ave, Etobicoke ON M9C 1A2 2.01km -
TD Bank Financial Group
3868 Bloor St W (at Jopling Ave. N.), Etobicoke ON M9B 1L3 3.06km -
CIBC
2990 Bloor St W (at Willingdon Blvd.), Toronto ON M8X 1B9 4.19km
- 1 bath
- 3 bed
- 700 sqft
100-1 Yorkview Drive, Toronto, Ontario • M8Z 2E7 • Stonegate-Queensway
- 1 bath
- 3 bed
- 700 sqft
200-1 Yorkview Drive, Toronto, Ontario • M8Z 2E7 • Stonegate-Queensway
- 1 bath
- 3 bed
- 1100 sqft
Upper-39 Twenty Fifth Street, Toronto, Ontario • M8V 3P8 • Long Branch
- 2 bath
- 3 bed
- 1100 sqft
1570 Park Royale Boulevard, Mississauga, Ontario • L5E 2Z4 • Lakeview
- 3 bath
- 3 bed
- 2000 sqft
3 Rollins Place, Toronto, Ontario • M9B 3Y4 • Islington-City Centre West
- — bath
- — bed
- — sqft
Main -4 Martin Grove Road, Toronto, Ontario • M9B 4J9 • Islington-City Centre West














