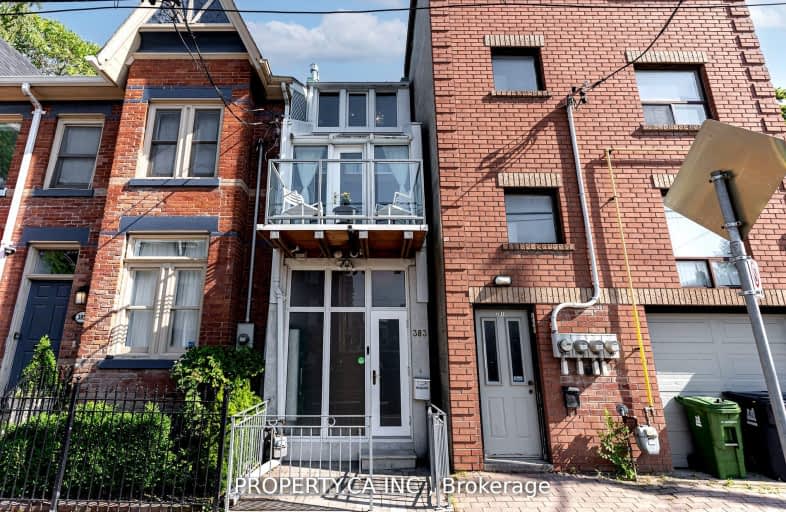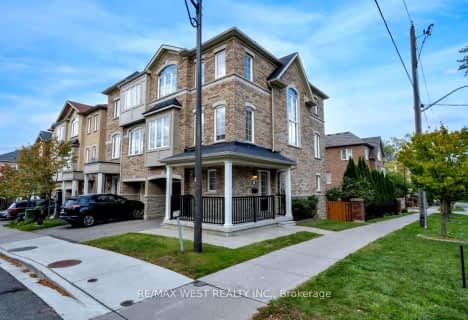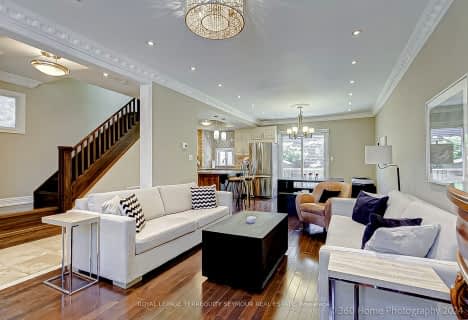Walker's Paradise
- Daily errands do not require a car.
Rider's Paradise
- Daily errands do not require a car.
Biker's Paradise
- Daily errands do not require a car.

St Paul Catholic School
Elementary: CatholicÉcole élémentaire Gabrielle-Roy
Elementary: PublicMarket Lane Junior and Senior Public School
Elementary: PublicSprucecourt Junior Public School
Elementary: PublicNelson Mandela Park Public School
Elementary: PublicLord Dufferin Junior and Senior Public School
Elementary: PublicMsgr Fraser College (St. Martin Campus)
Secondary: CatholicInglenook Community School
Secondary: PublicSt Michael's Choir (Sr) School
Secondary: CatholicSEED Alternative
Secondary: PublicEastdale Collegiate Institute
Secondary: PublicCollège français secondaire
Secondary: Public-
Café Zuzu
555 Dundas Street E, Toronto, ON M5A 2B7 0.29km -
Henrietta Lane
394 King Street E, Toronto, ON M5A 1K9 0.38km -
Ju Sushi & Bar
383 Dundas Street E, Toronto, ON M5A 2A6 0.48km
-
Sumach Espresso
118 Sumach Street, Toronto, ON M5A 3J9 0.26km -
Café Zuzu
555 Dundas Street E, Toronto, ON M5A 2B7 0.29km -
Tim Hortons
69 Regent Park Blvd, Toronto, ON M5A 0K7 0.32km
-
Toronto Cooper Koo Family Cherry St YMCA Centre
461 Cherry Street, Toronto, ON M5A 1H7 0.62km -
OBF Gyms
235 Queen Street E, 2nd Floor, Toronto, ON M5A 1S5 0.62km -
Fuel Training Club
366 Adelaide Street E, Toronto, ON M5A 3X9 0.7km
-
Shoppers Drug Mart
351 Queen St E, Toronto, ON M5A 1T2 0.24km -
Moss Park Pharmacy
325 Queen Street E, Toronto, ON M5A 1S9 0.32km -
Shoppers Drug Mart
593 Dundas Street E, Toronto, ON M5A 3H6 0.35km
-
Captain Cookes Fish and Chips
219 Parliament Street, Toronto, ON M5A 2Z4 0.18km -
Peking Express
217 Parliament Street, Toronto, ON M5A 2Z4 0.18km -
Ackee Tree Dynamite Jamaican Jerk
372 Queen Street E, Toronto, ON M5A 1T1 0.17km
-
CF Toronto Eaton Centre
220 Yonge St, Toronto, ON M5B 2H1 1.47km -
The Tenor
10 Dundas St E, Toronto, ON M5B 2G9 1.46km -
The Cadillac Fairview Corporation Limited
20 Queen Street W, Toronto, ON M5H 3R3 1.53km
-
Kabul Farm Supermarket
230 Parliament Street, Toronto, ON M5A 3A4 0.23km -
FreshCo
325 Parliament Street, Toronto, ON M5A 2Z3 0.37km -
Select Fine Food
323 Richmond St E, Toronto, ON M5A 4R3 0.62km
-
LCBO
222 Front Street E, Toronto, ON M5A 1E7 0.75km -
LCBO - St. Lawrence Market
87 Front Street E, Toronto, ON M5E 1B8 1.23km -
The Beer Store Express
10 Dundas Street E, Toronto, ON M5B 1.46km
-
Advantage Car & Truck Rentals
431 Queen Street E, Toronto, ON M5A 1T5 0.19km -
Shell
548 Richmond Street E, Toronto, ON M5A 1R5 0.29km -
Cam's Auto Service
475 King Street E, Toronto, ON M5A 1L6 0.39km
-
Nightwood Theatre
55 Mill Street, Toronto, ON M5A 3C4 0.87km -
Imagine Cinemas Market Square
80 Front Street E, Toronto, ON M5E 1T4 1.21km -
Ryerson Theatre
43 Gerrard Street E, Toronto, ON M5G 2A7 1.41km
-
Toronto Public Library - Parliament Street Branch
269 Gerrard Street East, Toronto, ON M5A 2G1 0.66km -
Toronto Public Library - Riverdale
370 Broadview Avenue, Toronto, ON M4M 2H1 1.21km -
Queen/Saulter Public Library
765 Queen Street E, Toronto, ON M4M 1H3 1.23km
-
Bridgepoint Health
1 Bridgepoint Drive, Toronto, ON M4M 2B5 1.15km -
St. Michael's Hospital Fracture Clinic
30 Bond Street, Toronto, ON M5B 1W8 1.28km -
St Michael's Hospital
30 Bond Street, Toronto, ON M5B 1W8 1.29km
-
Orphan's Greenspace - Dog Park
51 Powell Rd (btwn Adelaide St. & Richmond Ave.), Toronto ON M3K 1M6 0.31km -
Corktown Common
0.54km -
Underpass Park
Eastern Ave (Richmond St.), Toronto ON M8X 1V9 0.63km
-
BMO Bank of Montreal
100 King St W (at Bay St), Toronto ON M5X 1A3 1.81km -
TD Bank Financial Group
420 Bloor St E (at Sherbourne St.), Toronto ON M4W 1H4 2.05km -
RBC Royal Bank
155 Wellington St W (at Simcoe St.), Toronto ON M5V 3K7 2.27km
- 2 bath
- 2 bed
- 700 sqft
1578 Dundas Street East, Toronto, Ontario • M4L 1K8 • South Riverdale






