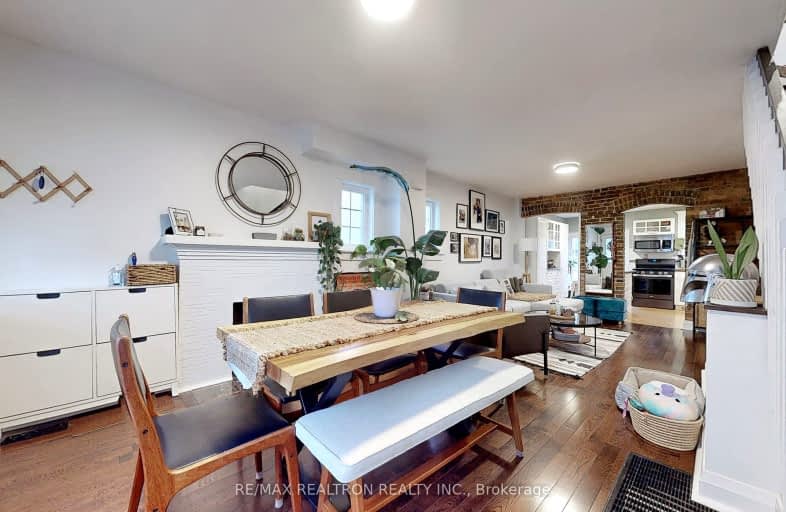Walker's Paradise
- Daily errands do not require a car.
Excellent Transit
- Most errands can be accomplished by public transportation.
Biker's Paradise
- Daily errands do not require a car.

ÉÉC du Bon-Berger
Elementary: CatholicEquinox Holistic Alternative School
Elementary: PublicBruce Public School
Elementary: PublicSt Joseph Catholic School
Elementary: CatholicLeslieville Junior Public School
Elementary: PublicDuke of Connaught Junior and Senior Public School
Elementary: PublicSchool of Life Experience
Secondary: PublicSubway Academy I
Secondary: PublicGreenwood Secondary School
Secondary: PublicSt Patrick Catholic Secondary School
Secondary: CatholicMonarch Park Collegiate Institute
Secondary: PublicRiverdale Collegiate Institute
Secondary: Public-
Lloyd's On Queen
1298 Queen St E, Toronto, ON M4L 1C4 0.41km -
Betty’s East
1301 Queen Street E, Toronto, ON M4L 1C2 0.46km -
Queen's Head
1214 Queen Street E, Toronto, ON M4M 1L7 0.47km
-
The Sidekick
1374 Queen Street E, Toronto, ON M4L 1C9 0.49km -
Omnia Coffee Roasters
1347 Queen Street E, Toronto, ON M4L 1C6 0.48km -
Dineen Outpost
1042 Gerrard Street E, Toronto, ON M4M 1Z5 0.58km
-
6IX MMA
1356 Queen Street E, Toronto, ON M4L 1C8 0.46km -
FIIT
1047 Gerrard Street E, Toronto, ON M4M 1Z7 0.54km -
One Academy
858 Eastern Avenue, Toronto, ON M4L 1A1 0.61km
-
Grove Leslie Pharmacy
1176 Queen Street E, Toronto, ON M4M 1L4 0.51km -
Vina Pharmacy
1025 Gerrard Street E, Toronto, ON M4M 1Z6 0.6km -
L & A Pharmacy
1485 Gerrard St E, Toronto, ON M4L 2A4 0.97km
-
Blondies
1555 Dundas Street E, Toronto, ON M4L 1K9 0.06km -
Lami by Mama Linda's
1125 Gerrard Street E, Toronto, ON M4L 1Y1 0.34km -
Jinglepear Deli
245 Greenwood Avenue, Toronto, ON M4L 2R4 0.41km
-
Gerrard Square
1000 Gerrard Street E, Toronto, ON M4M 3G6 0.78km -
Gerrard Square
1000 Gerrard Street E, Toronto, ON M4M 3G6 0.79km -
Carrot Common
348 Danforth Avenue, Toronto, ON M4K 1P1 2.16km
-
Jinglepear Deli
245 Greenwood Avenue, Toronto, ON M4L 2R4 0.41km -
Urban Bulk & Refill
1380 Queen St E, Toronto, ON M4L 1C9 0.5km -
Western Union/ Philippine Oriental Food Market
1033 Gerrard St E, Toronto, ON M4M 1Z6 0.58km
-
LCBO
1015 Lake Shore Boulevard E, Toronto, ON M4M 1B3 1.04km -
LCBO - Queen and Coxwell
1654 Queen Street E, Queen and Coxwell, Toronto, ON M4L 1G3 1.2km -
LCBO - Danforth and Greenwood
1145 Danforth Ave, Danforth and Greenwood, Toronto, ON M4J 1M5 1.54km
-
Greenwood Auto Repair
264 Greenwood Avenue, Toronto, ON M4L 2R5 0.61km -
Michael & Michael Autobody
882 Eastern Avenue, Toronto, ON M4L 1A3 0.61km -
Amin At Salim's Auto Repair
999 Eastern Avenue, Toronto, ON M4L 1A8 0.92km
-
Funspree
Toronto, ON M4M 3A7 0.59km -
Alliance Cinemas The Beach
1651 Queen Street E, Toronto, ON M4L 1G5 1.24km -
Nightwood Theatre
55 Mill Street, Toronto, ON M5A 3C4 3.05km
-
Jones Library
Jones 118 Jones Ave, Toronto, ON M4M 2Z9 0.4km -
Gerrard/Ashdale Library
1432 Gerrard Street East, Toronto, ON M4L 1Z6 0.85km -
Queen/Saulter Public Library
765 Queen Street E, Toronto, ON M4M 1H3 1.69km
-
Bridgepoint Health
1 Bridgepoint Drive, Toronto, ON M4M 2B5 2.05km -
Michael Garron Hospital
825 Coxwell Avenue, East York, ON M4C 3E7 2.55km -
St. Michael's Hospital Fracture Clinic
30 Bond Street, Toronto, ON M5B 1W8 4.13km
-
Greenwood Park
150 Greenwood Ave (at Dundas), Toronto ON M4L 2R1 0.25km -
Matty Eckler Playground
Pape, Toronto ON 0.7km -
Woodbine Park
Queen St (at Kingston Rd), Toronto ON M4L 1G7 1.48km
-
TD Bank Financial Group
904 Queen St E (at Logan Ave.), Toronto ON M4M 1J3 1.29km -
TD Bank Financial Group
493 Parliament St (at Carlton St), Toronto ON M4X 1P3 3.06km -
TD Bank Financial Group
3060 Danforth Ave (at Victoria Pk. Ave.), East York ON M4C 1N2 4.26km
- 2 bath
- 3 bed
- 1100 sqft
600 Rhodes Avenue, Toronto, Ontario • M4J 4X6 • Greenwood-Coxwell
- 2 bath
- 2 bed
- 700 sqft
292 Floyd Avenue, Toronto, Ontario • M4J 2J3 • Danforth Village-East York
- 2 bath
- 3 bed
- 1100 sqft
35 Gifford Street, Toronto, Ontario • M5A 3H9 • Cabbagetown-South St. James Town














