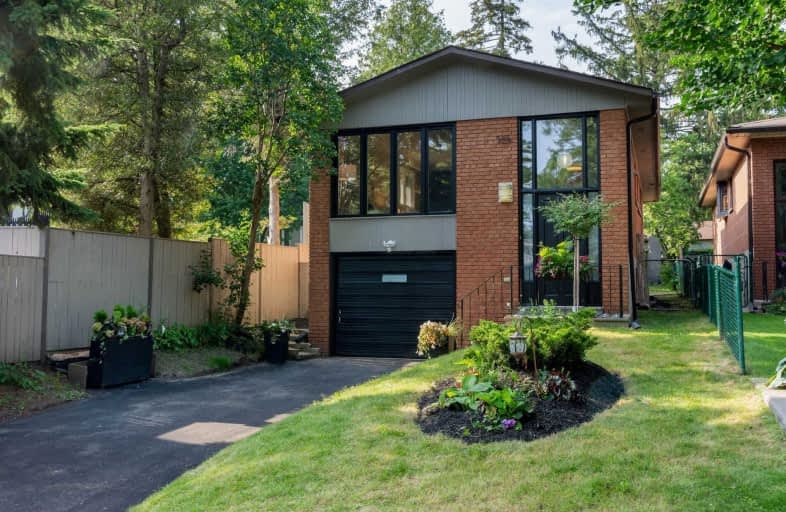
École intermédiaire École élémentaire Micheline-Saint-Cyr
Elementary: PublicPeel Alternative - South Elementary
Elementary: PublicSt Josaphat Catholic School
Elementary: CatholicChrist the King Catholic School
Elementary: CatholicSir Adam Beck Junior School
Elementary: PublicJames S Bell Junior Middle School
Elementary: PublicPeel Alternative South
Secondary: PublicPeel Alternative South ISR
Secondary: PublicSt Paul Secondary School
Secondary: CatholicLakeshore Collegiate Institute
Secondary: PublicGordon Graydon Memorial Secondary School
Secondary: PublicFather John Redmond Catholic Secondary School
Secondary: Catholic- 4 bath
- 3 bed
- 2500 sqft
963 Hampton Crescent South, Mississauga, Ontario • L5G 4G7 • Lakeview














