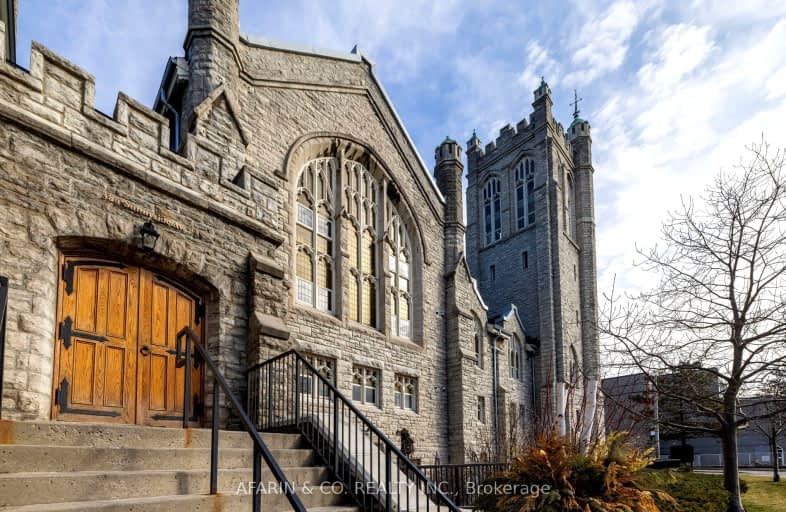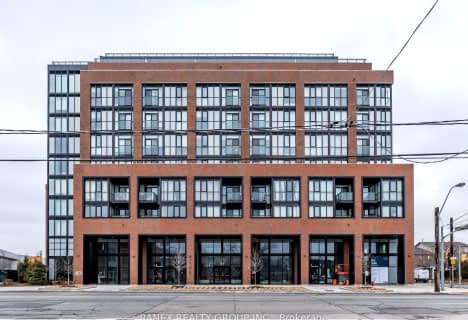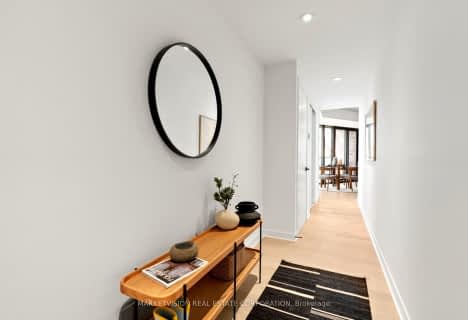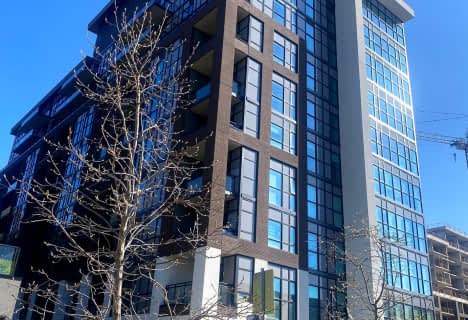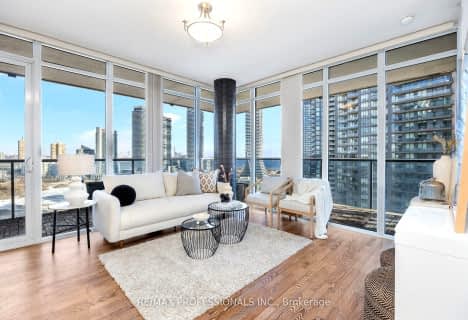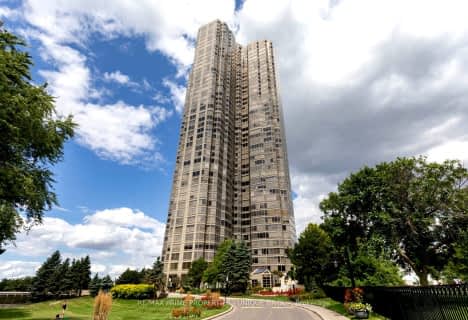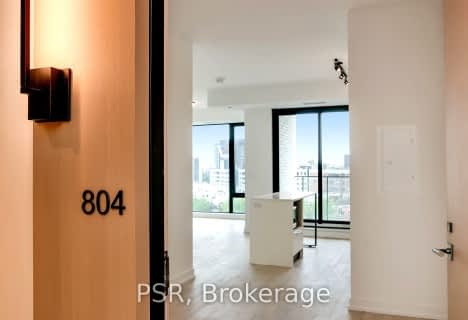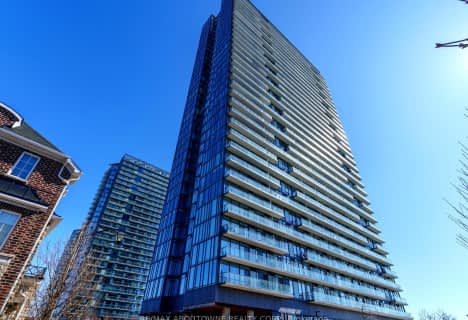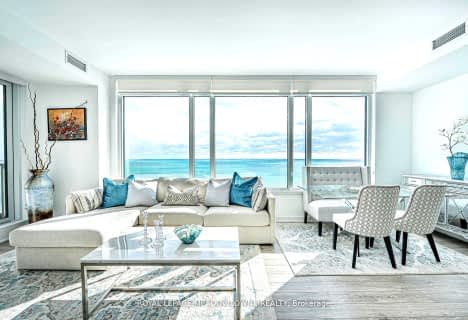Very Walkable
- Most errands can be accomplished on foot.
Rider's Paradise
- Daily errands do not require a car.
Very Bikeable
- Most errands can be accomplished on bike.

Mountview Alternative School Junior
Elementary: PublicGarden Avenue Junior Public School
Elementary: PublicSt Vincent de Paul Catholic School
Elementary: CatholicKeele Street Public School
Elementary: PublicHoward Junior Public School
Elementary: PublicFern Avenue Junior and Senior Public School
Elementary: PublicCaring and Safe Schools LC4
Secondary: PublicÉSC Saint-Frère-André
Secondary: CatholicÉcole secondaire Toronto Ouest
Secondary: PublicBloor Collegiate Institute
Secondary: PublicBishop Marrocco/Thomas Merton Catholic Secondary School
Secondary: CatholicHumberside Collegiate Institute
Secondary: Public-
The Local
396 Roncesvalles Avenue, Toronto, ON M6R 2M9 0.19km -
Sienna's
403 Roncesvalles Avenue, Toronto, ON M6R 2N1 0.22km -
Loons Restaurant & Pub
416 Roncesvalles Avenue, Toronto, ON M6R 2N2 0.22km
-
Coffee and All That Jazz
72 Howard Park Avenue, Toronto, ON M6R 1V6 0.19km -
Reunion Coffee Roasters
385 Roncesvalles Avenue, Toronto, ON M6R 2N1 0.22km -
Fantail
333 Roncesvalles Avenue, Toronto, ON M6R 2M8 0.28km
-
Margis Pharmacy
38 Howard Park Avenue, Toronto, ON M6R 0A5 0.34km -
Drugstore Pharmacy
2280 Dundas Street W, Toronto, ON M6R 1X3 0.55km -
Parkside Pharmacy
1640 Bloor Street W, Toronto, ON M6P 1A7 0.66km
-
Cafe Tibet Bar & Grill
390 Roncesvalles Avenue, Toronto, ON M6R 2M9 0.18km -
La Cubana
392 Roncesvalles Avenue, Toronto, ON M6R 2M9 0.18km -
Coffee and All That Jazz
72 Howard Park Avenue, Toronto, ON M6R 1V6 0.19km
-
Dufferin Mall
900 Dufferin Street, Toronto, ON M6H 4A9 1.65km -
Parkdale Village Bia
1313 Queen St W, Toronto, ON M6K 1L8 1.9km -
Galleria Shopping Centre
1245 Dupont Street, Toronto, ON M6H 2A6 2.13km
-
Greenfield Grocery Store
484 Roncesvalles Ave, Toronto, ON M6R 2N5 0.36km -
Garden Milk & Variety
301 Roncesvalles Avenue, Toronto, ON M6R 2M6 0.37km -
Loblaws
2280 Dundas Street W, Toronto, ON M6R 1X3 0.55km
-
The Beer Store - Dundas and Roncesvalles
2135 Dundas St W, Toronto, ON M6R 1X4 0.38km -
LCBO - Roncesvalles
2290 Dundas Street W, Toronto, ON M6R 1X4 0.6km -
4th and 7
1211 Bloor Street W, Toronto, ON M6H 1N4 1.42km
-
Jacinto's Car Wash
2010 Dundas Street W, Toronto, ON M6R 1W6 0.58km -
Bento's Auto & Tire Centre
2000 Dundas Street W, Toronto, ON M6R 1W6 0.61km -
Petro Canada
1756 Bloor Street W, Unit 1730, Toronto, ON M6R 2Z9 0.75km
-
Revue Cinema
400 Roncesvalles Ave, Toronto, ON M6R 2M9 0.18km -
Theatre Gargantua
55 Sudbury Street, Toronto, ON M6J 3S7 2.72km -
The Royal Cinema
608 College Street, Toronto, ON M6G 1A1 3.16km
-
High Park Public Library
228 Roncesvalles Ave, Toronto, ON M6R 2L7 0.66km -
Perth-Dupont Branch Public Library
1589 Dupont Street, Toronto, ON M6P 3S5 1.64km -
Runnymede Public Library
2178 Bloor Street W, Toronto, ON M6S 1M8 1.68km
-
St Joseph's Health Centre
30 The Queensway, Toronto, ON M6R 1B5 1.13km -
Toronto Rehabilitation Institute
130 Av Dunn, Toronto, ON M6K 2R6 2.35km -
Toronto Western Hospital
399 Bathurst Street, Toronto, ON M5T 3.85km
-
Offleash Dog Trail - High Park
Centre Rd (btw High Park Blvd & Bloor), Toronto ON 0.69km -
High Park
1873 Bloor St W (at Parkside Dr), Toronto ON M6R 2Z3 1km -
Dundas St Clarens Parkette
1717 Dundas St E, Toronto ON M4L 1L7 1.11km
-
RBC Royal Bank
2329 Bloor St W (Windermere Ave), Toronto ON M6S 1P1 2.17km -
RBC Royal Bank
1970 Saint Clair Ave W, Toronto ON M6N 0A3 2.79km -
TD Bank Financial Group
1347 St Clair Ave W, Toronto ON M6E 1C3 2.89km
For Sale
More about this building
View 384 Sunnyside Avenue, Toronto- 3 bath
- 3 bed
- 1400 sqft
723-2300 St Clair Avenue West, Toronto, Ontario • M6N 1K8 • Junction Area
- — bath
- — bed
- — sqft
405-2625 Dundas Street West, Toronto, Ontario • M6P 1X9 • Junction Area
- 2 bath
- 3 bed
- 1200 sqft
803-25 Neighbourhood Lane, Toronto, Ontario • M8Y 0C4 • Stonegate-Queensway
- 3 bath
- 2 bed
- 1000 sqft
1007-1787 St. Clair Avenue West, Toronto, Ontario • M6N 3A2 • Weston-Pellam Park
- 2 bath
- 2 bed
- 1000 sqft
804-200 Sudbury Street, Toronto, Ontario • M6J 0H1 • Little Portugal
- 2 bath
- 2 bed
- 1000 sqft
2702-105 The Queensway, Toronto, Ontario • M6S 5B5 • High Park-Swansea
- 2 bath
- 2 bed
- 900 sqft
3606-1926 Lake Shore Boulevard West, Toronto, Ontario • M6S 1A1 • High Park-Swansea
