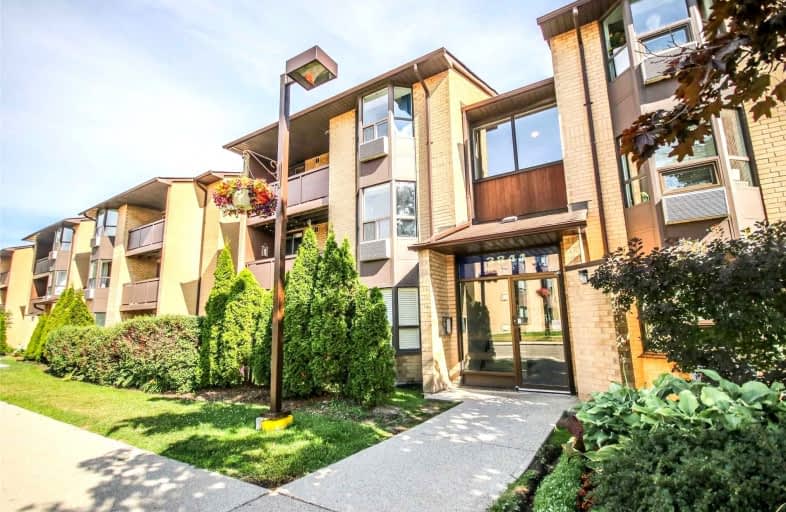Somewhat Walkable
- Some errands can be accomplished on foot.
Excellent Transit
- Most errands can be accomplished by public transportation.
Bikeable
- Some errands can be accomplished on bike.

École intermédiaire École élémentaire Micheline-Saint-Cyr
Elementary: PublicPeel Alternative - South Elementary
Elementary: PublicSt Josaphat Catholic School
Elementary: CatholicChrist the King Catholic School
Elementary: CatholicSir Adam Beck Junior School
Elementary: PublicJames S Bell Junior Middle School
Elementary: PublicPeel Alternative South
Secondary: PublicPeel Alternative South ISR
Secondary: PublicSt Paul Secondary School
Secondary: CatholicLakeshore Collegiate Institute
Secondary: PublicGordon Graydon Memorial Secondary School
Secondary: PublicFather John Redmond Catholic Secondary School
Secondary: Catholic-
Farm Boy
841 Brown's Line, Etobicoke 2.1km -
Longo's Applewood
1125 North Service Road, Mississauga 2.48km -
Rabba Fine Foods
3089 Lake Shore Boulevard West, Etobicoke 2.69km
-
LCBO
3730 Lake Shore Boulevard West, Etobicoke 0.39km -
The Beer Store
1-3560 Lake Shore Boulevard West, Etobicoke 0.91km -
Vintage Vines
1169 Lakeshore Road East, Mississauga 1.56km
-
241 Pizza
3815 Lake Shore Boulevard West, Etobicoke 0.13km -
Burrito Boyz
3803 Lake Shore Boulevard West, Etobicoke 0.17km -
The Empanada Company
122 Fortieth Street, Etobicoke 0.19km
-
Fair Grounds Organic Café & Roastery
3785 Lake Shore Boulevard West, Etobicoke 0.22km -
Sunset Beach Cafe
417 Lake Promenade, Etobicoke 0.65km -
Country Style
1417 Lakeshore Road East, Mississauga 0.78km
-
RBC Royal Bank
3609 Lake Shore Boulevard West, Toronto 0.74km -
TD Canada Trust Branch and ATM
3569 Lake Shore Boulevard West, Toronto 0.87km -
Moya Financial Credit Union
747 Brown's Line, Etobicoke 1.88km
-
Pioneer Energy
198 Brown's Line, Etobicoke 0.64km -
Race Trac Gas
1417 Lakeshore Road East, Mississauga 0.79km -
Shell
435 Brown's Line, Etobicoke 1.21km
-
F45 Training Long Branch TO
3773 Lake Shore Boulevard West, Etobicoke 0.24km -
YCT Water Tower
Lakeshore Park, 1440 Lakeshore Road East, Mississauga 0.75km -
Tyson Boxing and Fitness
3531 Lake Shore Boulevard West, Etobicoke 0.95km
-
Municipal Park
25 Ansell Avenue, Etobicoke 0.23km -
Municipal Park
Etobicoke 0.26km -
Brown's Line - Lakeshore Parkette
Brown's Line, Toronto 0.28km
-
Toronto Public Library - Long Branch Branch
3500 Lake Shore Boulevard West, Toronto 1.1km -
Toronto Public Library - Alderwood Branch
2 Orianna Drive, Etobicoke 1.18km -
Lakeview Library
1110 Atwater Avenue, Mississauga 1.8km
-
Enhanced Care Medical Clinic - Etobicoke
3857 Lake Shore Boulevard West, Toronto 0.15km -
Solara Medical Center
3857 Lake Shore Boulevard West, Etobicoke 0.19km -
The Institute of Human Mechanics - Etobicoke
230 Brown's Line, Etobicoke 0.73km
-
Enhanced Care Medical Clinic - Etobicoke
3857 Lake Shore Boulevard West, Toronto 0.15km -
Remedy'sRx - Long Branch Pharmacy
3857 Lake Shore Boulevard West, Etobicoke 0.18km -
Shoppers Drug Mart
3730 Lake Shore Boulevard West Unit 102, Etobicoke 0.37km
-
Dixie Outlet Mall
1250 South Service Road, Mississauga 1.98km -
Lana Jewellery
5B-1250 South Service Road, Mississauga 2.04km -
Alderwood Plaza
847 Brown's Line, Etobicoke 2.12km
-
Cineplex Cinemas Queensway & VIP
1025 The Queensway, Etobicoke 4.02km -
Kingsway Theatre
3030 Bloor Street West, Etobicoke 6.72km -
Untitled Spaces at Square One
Square One, 242 Rathburn Road West Suite 208, Mississauga 8.46km
-
Woody's Burgers
3795 Lake Shore Boulevard West, Etobicoke 0.19km -
Cocktail Umbrellas
42 James Street, Etobicoke 0.41km -
Bar Mario
Canada 0.52km
- 1 bath
- 2 bed
- 900 sqft
01-3391 Lake Shore Boulevard, Toronto, Ontario • M8W 1N2 • Long Branch
- 3 bath
- 2 bed
- 1000 sqft
207-3609 Lake Shore Boulevard West, Toronto, Ontario • M8W 1P5 • Long Branch




