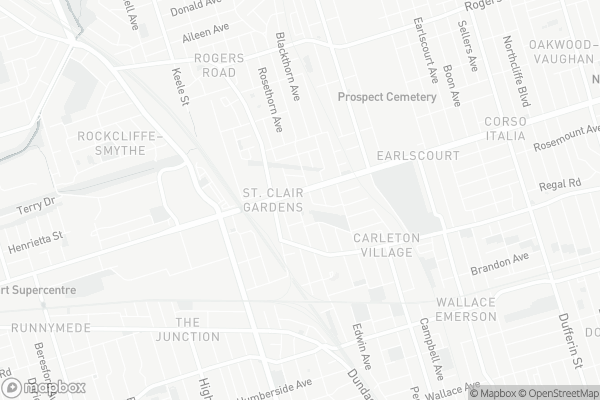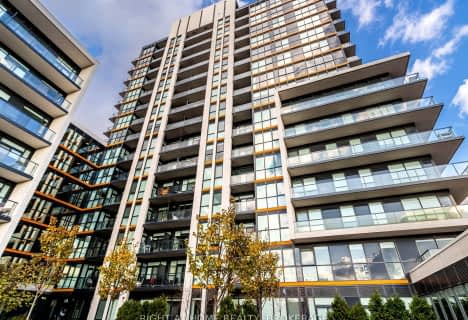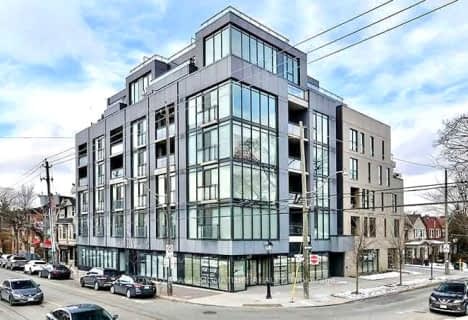Very Walkable
- Most errands can be accomplished on foot.
Excellent Transit
- Most errands can be accomplished by public transportation.
Very Bikeable
- Most errands can be accomplished on bike.

Lucy McCormick Senior School
Elementary: PublicSt Rita Catholic School
Elementary: CatholicGeneral Mercer Junior Public School
Elementary: PublicÉcole élémentaire Charles-Sauriol
Elementary: PublicCarleton Village Junior and Senior Public School
Elementary: PublicBlessed Pope Paul VI Catholic School
Elementary: CatholicThe Student School
Secondary: PublicUrsula Franklin Academy
Secondary: PublicGeorge Harvey Collegiate Institute
Secondary: PublicBishop Marrocco/Thomas Merton Catholic Secondary School
Secondary: CatholicWestern Technical & Commercial School
Secondary: PublicHumberside Collegiate Institute
Secondary: Public-
Tavora Foods
1625 Saint Clair Avenue West, Toronto 0.35km -
Joe's Grocery
1923 Davenport Road, Toronto 0.54km -
SUNSHINE MARKET
1480 Saint Clair Avenue West, Toronto 0.61km
-
Wineonline Marketing Company Ltd.
100-142 Cawthra Avenue, Toronto 0.42km -
Macedo Wine Grape Juice Ltd.
50 Caledonia Park Road, Toronto 0.65km -
LCBO
2803 Dundas Street West, Toronto 0.94km
-
Mitchell's Restaurant
1745 St Clair Av W, Toronto 0.07km -
Banh Cuon To Thanh
1772 Saint Clair Avenue West, Toronto 0.08km -
Pho Xua
1768 Saint Clair Avenue West, Toronto 0.08km
-
Wallace Espresso
70a Hounslow Heath Road, Toronto 0.09km -
Mandys Cafe
1828 Saint Clair Avenue West unit 2, Toronto 0.18km -
Alcove Coffee
34 Cawthra Avenue, Toronto 0.56km
-
RBC Royal Bank
1970 Saint Clair Avenue West SUITE 101, Toronto 0.74km -
TD Canada Trust Branch and ATM
1347 Saint Clair Avenue West, Toronto 0.9km -
MEDIA BANK ATM
2832 Dundas St W Rear, Toronto 0.93km
-
Esso
537 Keele Street, Toronto 0.58km -
HUSKY
481 Rogers Road, York 1.06km -
Shell
1610 Keele Street, York 1.34km
-
S.A.D.R.A Park Calisthenics Equipment
425 Old Weston Road, Toronto 0.23km -
Jay fitness
1671 Saint Clair Avenue West, Toronto 0.23km -
Atlantic Avenue Athletic Club
back alley, 38 Cawthra Avenue, Toronto 0.55km
-
Constable Percy Cummins Parkette
235 Connolly Street, Toronto 0.2km -
S.A.D.R.A. Park
425 Old Weston Road, Toronto 0.27km -
Sadra Park
Old Toronto 0.27km
-
Toronto Public Library - St. Clair/Silverthorn Branch
1748 Saint Clair Avenue West, Toronto 0.08km -
Little Free Library #14705
70 McRoberts Avenue, Toronto 0.67km -
Toronto Public Library - Annette Street Branch
145 Annette Street, Toronto 1.22km
-
Cardiologist
Toronto 0.56km -
New Dawn Medical
1892 Davenport Road, Toronto 0.6km -
Stockyards Medical
1980 Saint Clair Avenue West Unit 203, Toronto 0.82km
-
Whiteside I.D.A. Pharmacy
1732 Saint Clair Avenue West, Toronto 0.11km -
Green Medical Pharmacies
1705 St Clair Av W, Toronto 0.12km -
Shoppers Drug Mart
620 Keele Street, Toronto 0.6km
-
Stock Yards Village
30 Weston Road, Toronto 0.63km -
MDC Centre
43 Junction Road, Toronto 0.7km -
Stock Yards Village
1980 Saint Clair Avenue West, Toronto 0.82km
-
Frame Discreet
96 Vine Avenue Unit 1B, Toronto 0.89km -
Pix Film Gallery
1411 Dufferin Street Unit C, Toronto 1.69km
-
Tropical Venue
1776 Saint Clair Avenue West, Toronto 0.09km -
Marinho Sports Bar
1708 Saint Clair Avenue West, Toronto 0.15km -
Marina's Sports Bar & Restaurant
1686 Saint Clair Avenue West, Toronto 0.21km
For Rent
More about this building
View 385 Osler Street, Toronto- 2 bath
- 2 bed
- 900 sqft
304-120 Canon Jackson Drive, Toronto, Ontario • M6M 0B8 • Brookhaven-Amesbury
- 2 bath
- 2 bed
- 700 sqft
216-1603 Eglinton Avenue West, Toronto, Ontario • M6E 0A1 • Oakwood Village
- 2 bath
- 2 bed
- 900 sqft
915-2300 St Clair Avenue West, Toronto, Ontario • M6N 1K9 • Junction Area
- 1 bath
- 2 bed
- 1000 sqft
305-1840 Bathurst Street, Toronto, Ontario • M5P 3K7 • Forest Hill South
- 2 bath
- 2 bed
- 800 sqft
411-1787 St. Clair Avenue West, Toronto, Ontario • M6N 0B7 • Weston-Pellam Park
- 2 bath
- 2 bed
- 700 sqft
1104-185 Alberta Avenue, Toronto, Ontario • M6C 0A5 • Oakwood Village
- 2 bath
- 2 bed
- 700 sqft
507-1603 Eglinton Avenue West, Toronto, Ontario • M6E 0A1 • Oakwood Village
- 2 bath
- 3 bed
- 900 sqft
602-135 Canon Jackson Drive, Toronto, Ontario • M6M 0C3 • Beechborough-Greenbrook
- 2 bath
- 2 bed
- 800 sqft
409-160 Canon Jackson Drive, Toronto, Ontario • M6M 0B7 • Beechborough-Greenbrook
- 2 bath
- 3 bed
- 800 sqft
606-2433 Dufferin Street, Toronto, Ontario • M6E 3T3 • Briar Hill-Belgravia












