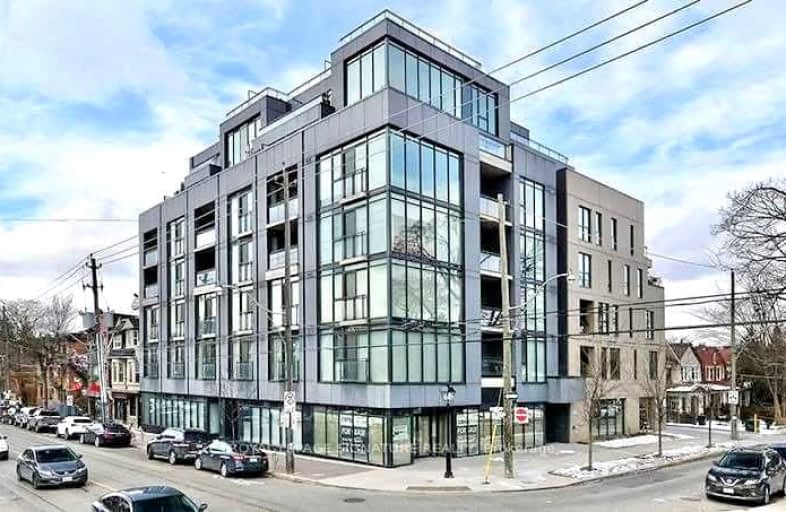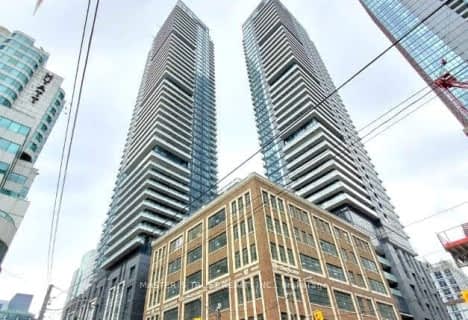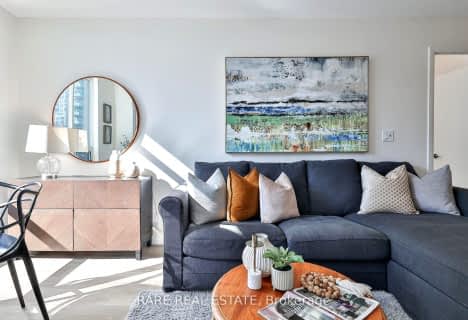Walker's Paradise
- Daily errands do not require a car.
Excellent Transit
- Most errands can be accomplished by public transportation.
Very Bikeable
- Most errands can be accomplished on bike.

The Grove Community School
Elementary: PublicOssington/Old Orchard Junior Public School
Elementary: PublicSt Ambrose Catholic School
Elementary: CatholicAlexander Muir/Gladstone Ave Junior and Senior Public School
Elementary: PublicSt Helen Catholic School
Elementary: CatholicDewson Street Junior Public School
Elementary: PublicCaring and Safe Schools LC4
Secondary: PublicALPHA II Alternative School
Secondary: PublicMsgr Fraser College (Southwest)
Secondary: CatholicCentral Toronto Academy
Secondary: PublicBloor Collegiate Institute
Secondary: PublicSt Mary Catholic Academy Secondary School
Secondary: Catholic-
Fine Food Market
983 College Street, Toronto 0.06km -
Unboxed Market
1263 Dundas Street West, Toronto 0.56km -
Fresh Fields
1545 Dundas Street West, Toronto 0.57km
-
Laylow Brewery
1144 College Street, Toronto 0.44km -
Extra Burger Dundas
1265 Dundas Street West, Toronto 0.57km -
Northern Landings GinBerry
1230 Dundas Street West, Toronto 0.57km
-
Bairrada
1000 College Street, Toronto 0.02km -
Giulietta
972 College Street, Toronto 0.06km -
Oroshi Fish Co.
962 College St Alleyway entrance, Toronto 0.09km
-
Barocco X Nino
974 College Street, Toronto 0.06km -
Starbucks
941 College Street, Toronto 0.16km -
The Common Espresso Bar
1071 College Street, Toronto 0.25km
-
Banco Montepio
1286 Dundas Street West, Toronto 0.42km -
RBC Royal Bank ATM
1421 Dundas Street West, Toronto 0.45km -
BMO Bank of Montreal
900 Dufferin Street Unit #607 & 615, Toronto 0.5km
-
Dundas Gas Bar
1715 Dundas Street West, Toronto 0.9km -
Ultramar - Gas Station
1762 Dundas Street West, Toronto 1.01km -
Bentos Oficina
2000 Dundas Street West, Toronto 1.4km
-
Octopus Garden Holistic Yoga Centre
967 College Street, Toronto 0.11km -
West End YMCA
931 College Street, Toronto 0.2km -
Fierce Fitness
892 College Street, Toronto 0.26km
-
Wading pool
875 Dufferin Street, Toronto 0.34km -
Dragon Alley
3 Dragon Alley Lane, Toronto 0.35km -
Adventure playground sand pit
122 Havelock Street, Toronto 0.36km
-
Toronto Public Library - College/Shaw Branch
766 College Street, Toronto 0.7km -
Little Free Library
102 Margueretta Street, Toronto 0.79km -
Toronto Public Library - Bloor/Gladstone Branch
1101 Bloor Street West, Toronto 0.85km
-
Connect-Clinic
1278 Dundas Street West Unit 4, Toronto 0.49km -
Drost Margriet DRS
273 Lisgar St, Toronto 0.68km -
College & Grace X-Ray & Ultrasound
622 College Street, Toronto 1.11km
-
Pharmasave Toronto Specialty Pharmacy
998 College Street, Toronto 0.02km -
Rexall
1421 Dundas Street West, Toronto 0.45km -
ERVANARIA LAGOA AZUL
1461 Dundas Street West, Toronto 0.46km
-
Underground parking
Dufferin Mall, Toronto 0.55km -
Dufferin Mall
900 Dufferin Street, Toronto 0.64km -
Mall
Dufferin St At, Dufferin Park Avenue, Toronto 0.65km
-
Paradise Theatre
1006c Bloor Street West, Toronto 0.88km -
Eyesore Cinema
1176 Bloor Street West, Toronto 0.99km -
The Royal
608 College Street, Toronto 1.14km
-
Brass Taps Pizza Pub
934 College Street, Toronto 0.19km -
Folly Brewpub
928 College Street, Toronto 0.22km -
The Emmet Ray
924 College Street, Toronto 0.23km
For Sale
More about this building
View 130 Rusholme Road, Toronto- 2 bath
- 3 bed
- 800 sqft
902-108 Peter Street, Toronto, Ontario • M5V 0W2 • Waterfront Communities C01
- 2 bath
- 2 bed
- 800 sqft
1502-125 Blue Jays Way, Toronto, Ontario • M5V 0C4 • Waterfront Communities C01
- 2 bath
- 2 bed
- 700 sqft
1104-185 Alberta Avenue, Toronto, Ontario • M6C 0A5 • Oakwood Village
- 2 bath
- 2 bed
- 800 sqft
706-25 Capreol Court, Toronto, Ontario • M5V 3Z7 • Waterfront Communities C01
- 2 bath
- 2 bed
- 800 sqft
106-183 Dovercourt Road, Toronto, Ontario • M6J 3C1 • Trinity Bellwoods
- 2 bath
- 2 bed
- 800 sqft
521-85 Queens Wharf Road, Toronto, Ontario • M5V 0J9 • Waterfront Communities C01





















