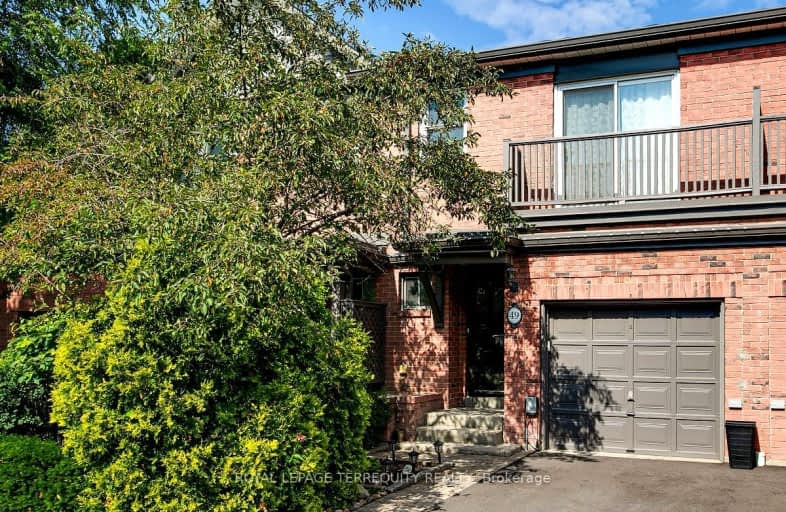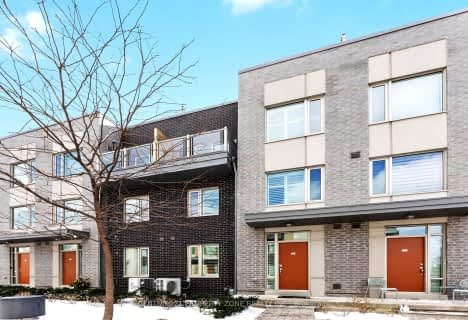Car-Dependent
- Almost all errands require a car.
Good Transit
- Some errands can be accomplished by public transportation.
Bikeable
- Some errands can be accomplished on bike.

West Glen Junior School
Elementary: PublicSt Elizabeth Catholic School
Elementary: CatholicEatonville Junior School
Elementary: PublicBloorlea Middle School
Elementary: PublicBroadacres Junior Public School
Elementary: PublicWedgewood Junior School
Elementary: PublicEtobicoke Year Round Alternative Centre
Secondary: PublicCentral Etobicoke High School
Secondary: PublicBurnhamthorpe Collegiate Institute
Secondary: PublicSilverthorn Collegiate Institute
Secondary: PublicMartingrove Collegiate Institute
Secondary: PublicMichael Power/St Joseph High School
Secondary: Catholic-
State & Main Kitchen & Bar
396 The East Mall, Building C, Etobicoke, ON M9B 6L5 0.15km -
The Red Cardinal
555 Burnhamthorpe Road, Etobicoke, ON M9C 2Y3 0.77km -
The Markland Pub & Eatery
666 Burnhamthorpe Road, Toronto, ON M9C 2Z4 1.59km
-
Delimark Cafe
18 Four Seasons Place, Toronto, ON M9B 0.34km -
Old Mill Pastry & Deli
385 The West Mall, Etobicoke, ON M9C 1E7 0.68km -
Tim Hortons
555 Burnhamthorpe Road, Etobicoke, ON M8W 3Z1 0.77km
-
Loblaws
380 The East Mall, Etobicoke, ON M9B 6L5 0.23km -
Glen Cade IDA Pharmacy
290 The West Mall, Etobicoke, ON M9C 1C6 1.23km -
Shoppers Drug Mart
600 The East Mall, Unit 1, Toronto, ON M9B 4B1 1.23km
-
BarBurrito - Etobicoke
390 The E Mall, Etobicoke, ON M9B 6L5 0.11km -
State & Main Kitchen & Bar
396 The East Mall, Building C, Etobicoke, ON M9B 6L5 0.15km -
Delimark Cafe
18 Four Seasons Place, Toronto, ON M9B 0.34km
-
Cloverdale Mall
250 The East Mall, Etobicoke, ON M9B 3Y8 1.56km -
Six Points Plaza
5230 Dundas Street W, Etobicoke, ON M9B 1A8 1.73km -
SmartCentres Etobicoke
165 North Queen Street, Etobicoke, ON M9C 1A7 3.02km
-
Loblaws
380 The East Mall, Etobicoke, ON M9B 6L5 0.23km -
Shoppers Drug Mart
600 The East Mall, Unit 1, Toronto, ON M9B 4B1 1.23km -
Hasty Market
666 Burnhamthorpe Road, Etobicoke, ON M9C 2Z4 1.59km
-
LCBO
Cloverdale Mall, 250 The East Mall, Toronto, ON M9B 3Y8 1.48km -
The Beer Store
666 Burhhamthorpe Road, Toronto, ON M9C 2Z4 1.47km -
LCBO
662 Burnhamthorpe Road, Etobicoke, ON M9C 2Z4 1.58km
-
Licensed Furnace Repairman
Toronto, ON M9B 0.88km -
Blue Power
302 The East Mall, Suite 301, Toronto, ON M9B 6C7 0.86km -
Saturn Shell
677 Burnhamthorpe Road, Etobicoke, ON M9C 2Z5 1.5km
-
Kingsway Theatre
3030 Bloor Street W, Toronto, ON M8X 1C4 3.72km -
Cineplex Cinemas Queensway and VIP
1025 The Queensway, Etobicoke, ON M8Z 6C7 4.4km -
Stage West All Suite Hotel & Theatre Restaurant
5400 Dixie Road, Mississauga, ON L4W 4T4 5.9km
-
Toronto Public Library Eatonville
430 Burnhamthorpe Road, Toronto, ON M9B 2B1 0.1km -
Elmbrook Library
2 Elmbrook Crescent, Toronto, ON M9C 5B4 2.61km -
Toronto Public Library
36 Brentwood Road N, Toronto, ON M8X 2B5 3.56km
-
Queensway Care Centre
150 Sherway Drive, Etobicoke, ON M9C 1A4 4.04km -
Trillium Health Centre - Toronto West Site
150 Sherway Drive, Toronto, ON M9C 1A4 4.04km -
Fusion Hair Therapy
33 City Centre Drive, Suite 680, Mississauga, ON L5B 2N5 8.63km
-
Ravenscrest Park
305 Martin Grove Rd, Toronto ON M1M 1M1 1.55km -
Kinsdale Park
3 Kinsdale Blvd, Toronto ON 5.7km -
Marie Curtis Park
40 2nd St, Etobicoke ON M8V 2X3 6.35km
-
BMO Bank of Montreal
141 Saturn Rd (at Burnhamthorpe Rd.), Etobicoke ON M9C 2S8 1.42km -
Scotiabank
1825 Dundas St E (Wharton Way), Mississauga ON L4X 2X1 3.19km -
RBC Royal Bank
1233 the Queensway (at Kipling), Etobicoke ON M8Z 1S1 3.83km
- 3 bath
- 3 bed
- 1200 sqft
28-19 Valhalla Inn Road, Toronto, Ontario • M9B 0B3 • Islington-City Centre West
- 3 bath
- 3 bed
- 1600 sqft
24-18 Applewood Lane, Toronto, Ontario • M9C 0C1 • Etobicoke West Mall
- 4 bath
- 3 bed
- 1200 sqft
14-2120 Rathburn Road East, Mississauga, Ontario • L4W 2S8 • Rathwood
- 3 bath
- 3 bed
- 1200 sqft
TH5-48 Old Burnhamthorpe Road, Toronto, Ontario • M9C 3J5 • Eringate-Centennial-West Deane
- 4 bath
- 3 bed
- 1200 sqft
30-2120 Rathburn Road East, Mississauga, Ontario • L4W 2S8 • Rathwood
- 2 bath
- 3 bed
- 1200 sqft
16-17 Centennial Park Road, Toronto, Ontario • M9C 4W8 • Eringate-Centennial-West Deane
- 3 bath
- 3 bed
- 1400 sqft
111-2 Valhalla Inn Road, Toronto, Ontario • M9B 6C3 • Islington-City Centre West
- 3 bath
- 3 bed
- 1000 sqft
91-92 Permfield Path, Toronto, Ontario • M9C 4Y5 • Etobicoke West Mall
- 3 bath
- 3 bed
- 1200 sqft
52-580 Renforth Drive, Toronto, Ontario • M9C 2N5 • Eringate-Centennial-West Deane
- 3 bath
- 3 bed
- 1400 sqft
103-366 The East Mall, Toronto, Ontario • M9B 6C6 • Islington-City Centre West
- 3 bath
- 3 bed
- 1200 sqft
33-39 Permfield Path, Toronto, Ontario • M9C 4Y5 • Etobicoke West Mall
- 3 bath
- 3 bed
- 1200 sqft
TH12-15 Valhalla Inn Road, Toronto, Ontario • M9B 0B3 • Islington-City Centre West














