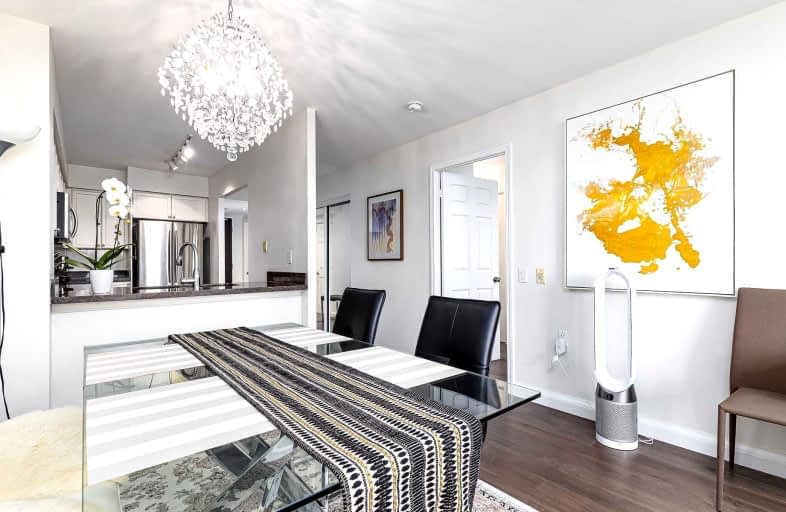Walker's Paradise
- Daily errands do not require a car.
Excellent Transit
- Most errands can be accomplished by public transportation.
Very Bikeable
- Most errands can be accomplished on bike.

Msgr Fraser College (OL Lourdes Campus)
Elementary: CatholicRosedale Junior Public School
Elementary: PublicChurch Street Junior Public School
Elementary: PublicWinchester Junior and Senior Public School
Elementary: PublicOur Lady of Lourdes Catholic School
Elementary: CatholicRose Avenue Junior Public School
Elementary: PublicNative Learning Centre
Secondary: PublicCollège français secondaire
Secondary: PublicMsgr Fraser-Isabella
Secondary: CatholicJarvis Collegiate Institute
Secondary: PublicSt Joseph's College School
Secondary: CatholicRosedale Heights School of the Arts
Secondary: Public-
Maison Selby
592 Sherbourne Street, Toronto, ON M4X 1L4 0.15km -
Fionn MacCool's Irish Pub
235 Bloor St East, Toronto, ON M4W 3Y3 0.3km -
Gabby's at the Isabella Hotel
556 Sherbourne St., Toronto, ON M4X 1L3 0.33km
-
Tim Hortons
419 Bloor St E, Toronto, ON M4W 1H7 0.05km -
McDonald's
345 Bloor Street East, Toronto, ON M4W 3J6 0.11km -
Starbucks
620 Jarvis Street, Toronto, ON M4Y 2R8 0.29km
-
Bloor Sherbourne Pharmacy
608 Sherbourne Street, Toronto, ON M4X 1X6 0.05km -
Haber's Rosedale Pharmacy
600 Sherbourne Street, Toronto, ON M4X 1W4 0.1km -
Pharma Plus
345 Bloor Street E, Toronto, ON M4W 3J6 0.11km
-
Pita Land
407A Bloor St E, Toronto, ON M4W 1H7 0.04km -
Tim Hortons
419 Bloor St E, Toronto, ON M4W 1H7 0.05km -
Subway
366 Bloor Street E, Unit 4, Toronto, ON M4W 1H4 0.03km
-
Greenwin Square Mall
365 Bloor St E, Toronto, ON M4W 3L4 0.06km -
Hudson's Bay Centre
2 Bloor Street E, Toronto, ON M4W 3E2 0.67km -
Cumberland Terrace
2 Bloor Street W, Toronto, ON M4W 1A7 0.81km
-
Joe’s No Frills
345 Bloor Street E, Unit 1A, Toronto, ON M4W 3J6 0.11km -
Rabba Fine Foods
580 Jarvis Street, Toronto, ON M4Y 0A9 0.36km -
Freshco
559 Sherbourne Street, Toronto, ON M4X 1W6 0.37km
-
LCBO
20 Bloor Street E, Toronto, ON M4W 3G7 0.65km -
LCBO
55 Bloor Street W, Manulife Centre, Toronto, ON M4W 1A5 0.95km -
LCBO
547 Yonge Street, Toronto, ON M4Y 1Y5 1.02km
-
Ruel's Service Centre
505 Jarvis Street, Toronto, ON M4Y 2H7 0.64km -
Petro Canada
505 Jarvis Street, Toronto, ON M4Y 2H7 0.65km -
UBK Towing
280 Wellesley Street E, Toronto, ON M4X 1G7 0.72km
-
Green Space On Church
519 Church St, Toronto, ON M4Y 2C9 0.71km -
Cineplex Cinemas Varsity and VIP
55 Bloor Street W, Toronto, ON M4W 1A5 0.95km -
Imagine Cinemas
20 Carlton Street, Toronto, ON M5B 2H5 1.26km
-
Toronto Public Library - St. James Town Branch
495 Sherbourne St, Toronto, ON M4X 1L1 0.55km -
Urban Affairs Library - Research & Reference
Toronto Reference Library, 789 Yonge St, 2nd fl, Toronto, ON M5V 3C6 0.75km -
Sun Life Financial Museum + Arts Pass
789 Yonge Street, Toronto, ON M4W 2G8 0.74km
-
Sunnybrook
43 Wellesley Street E, Toronto, ON M4Y 1H1 0.87km -
Toronto General Hospital
200 Elizabeth St, Toronto, ON M5G 2C4 1.73km -
Princess Margaret Cancer Centre
610 University Avenue, Toronto, ON M5G 2M9 1.9km
-
Ramsden Park
1 Ramsden Rd (Yonge Street), Toronto ON M6E 2N1 1.09km -
Allan Gardens Conservatory
19 Horticultural Ave (Carlton & Sherbourne), Toronto ON M5A 2P2 1.2km -
Riverdale Park West
500 Gerrard St (at River St.), Toronto ON M5A 2H3 1.51km
-
Scotiabank
19 Bloor St W (at Yonge St.), Toronto ON M4W 1A3 0.87km -
BMO Bank of Montreal
1 Bedford Rd, Toronto ON M5R 2B5 1.64km -
Scotiabank
332 Bloor St W (at Spadina Rd.), Toronto ON M5S 1W6 2.19km
- 2 bath
- 2 bed
- 900 sqft
2804-1 The Esplanade, Toronto, Ontario • M5E 0A8 • Waterfront Communities C08
- 2 bath
- 2 bed
- 600 sqft
4107-38 Widmer Street East, Toronto, Ontario • M5V 2E9 • Waterfront Communities C01
- 1 bath
- 1 bed
- 500 sqft
3802-159 Dundas Street East, Toronto, Ontario • M5B 1E4 • Church-Yonge Corridor
- 2 bath
- 2 bed
- 800 sqft
3905-110 Charles Street East, Toronto, Ontario • M4Y 1T5 • Church-Yonge Corridor
- 1 bath
- 1 bed
- 500 sqft
5709-7 Grenville Street, Toronto, Ontario • M4Y 0E9 • Bay Street Corridor
- 1 bath
- 1 bed
- 600 sqft
1813-125 Peter Street, Toronto, Ontario • M5V 0M2 • Waterfront Communities C01
- 1 bath
- 1 bed
2015-215 Queen Street West, Toronto, Ontario • M5V 1Z4 • Waterfront Communities C01
- 1 bath
- 1 bed
- 600 sqft
6805-388 Yonge Street, Toronto, Ontario • M5B 0A4 • Bay Street Corridor
- 2 bath
- 2 bed
- 600 sqft
4012-35 Mercer Street, Toronto, Ontario • M5V 0V1 • Waterfront Communities C01
- — bath
- — bed
- — sqft
652 S-121 Lower Sherbourne Street, Toronto, Ontario • M5A 0W8 • Waterfront Communities C08














