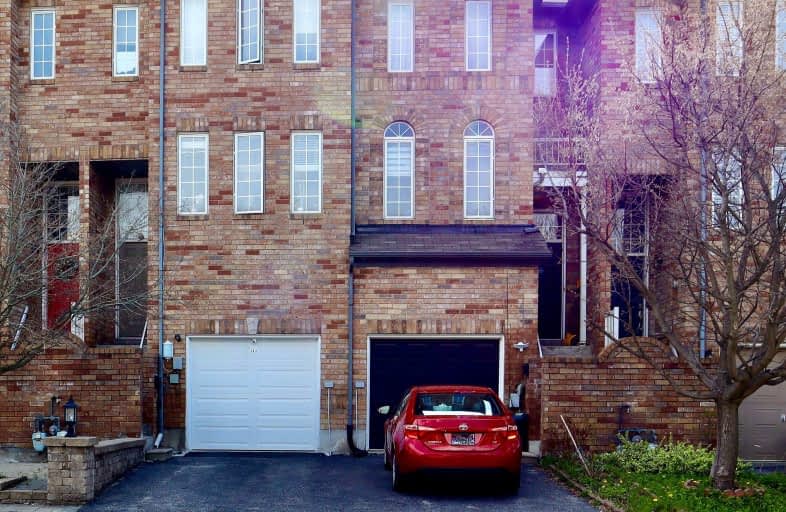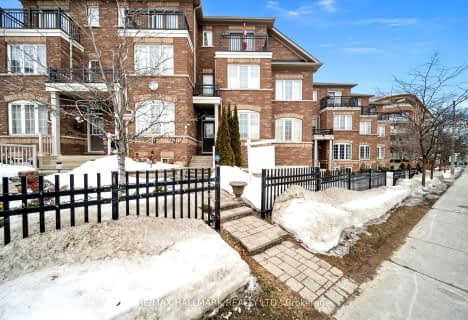Very Walkable
- Most errands can be accomplished on foot.
Excellent Transit
- Most errands can be accomplished by public transportation.
Bikeable
- Some errands can be accomplished on bike.

Scarborough Village Public School
Elementary: PublicBliss Carman Senior Public School
Elementary: PublicSt Boniface Catholic School
Elementary: CatholicMason Road Junior Public School
Elementary: PublicCedarbrook Public School
Elementary: PublicCedar Drive Junior Public School
Elementary: PublicÉSC Père-Philippe-Lamarche
Secondary: CatholicNative Learning Centre East
Secondary: PublicMaplewood High School
Secondary: PublicR H King Academy
Secondary: PublicCedarbrae Collegiate Institute
Secondary: PublicSir Wilfrid Laurier Collegiate Institute
Secondary: Public-
Thomson Memorial Park
1005 Brimley Rd, Scarborough ON M1P 3E8 3.16km -
Birkdale Ravine
1100 Brimley Rd, Scarborough ON M1P 3X9 3.82km -
Rosetta McLain Gardens
5.91km
-
TD Bank Financial Group
2650 Lawrence Ave E, Scarborough ON M1P 2S1 3.42km -
Scotiabank
2154 Lawrence Ave E (Birchmount & Lawrence), Toronto ON M1R 3A8 5km -
TD Bank Financial Group
2020 Eglinton Ave E, Scarborough ON M1L 2M6 5.08km
- 3 bath
- 3 bed
- 1500 sqft
70 Jeremiah Lane, Toronto, Ontario • M1J 0A4 • Scarborough Village




