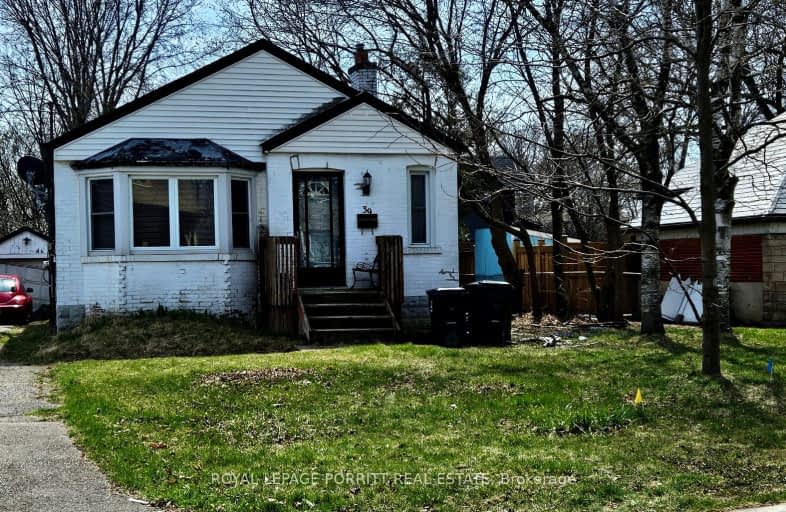Very Walkable
- Most errands can be accomplished on foot.
88
/100
Good Transit
- Some errands can be accomplished by public transportation.
66
/100
Very Bikeable
- Most errands can be accomplished on bike.
82
/100

The Holy Trinity Catholic School
Elementary: Catholic
0.83 km
St Josaphat Catholic School
Elementary: Catholic
1.50 km
Twentieth Street Junior School
Elementary: Public
0.65 km
St Teresa Catholic School
Elementary: Catholic
1.49 km
Christ the King Catholic School
Elementary: Catholic
0.92 km
James S Bell Junior Middle School
Elementary: Public
0.30 km
Etobicoke Year Round Alternative Centre
Secondary: Public
4.77 km
Lakeshore Collegiate Institute
Secondary: Public
0.97 km
Gordon Graydon Memorial Secondary School
Secondary: Public
3.80 km
Etobicoke School of the Arts
Secondary: Public
4.43 km
Father John Redmond Catholic Secondary School
Secondary: Catholic
0.83 km
Bishop Allen Academy Catholic Secondary School
Secondary: Catholic
4.69 km
-
Len Ford Park
295 Lake Prom, Toronto ON 0.83km -
Colonel Samuel Smith Park
3131 Lake Shore Blvd W (at Colonel Samuel Smith Park Dr.), Toronto ON M8V 1L4 0.99km -
Marie Curtis Park
40 2nd St, Etobicoke ON M8V 2X3 1.56km
-
TD Bank Financial Group
689 Evans Ave, Etobicoke ON M9C 1A2 2.87km -
TD Bank Financial Group
1048 Islington Ave, Etobicoke ON M8Z 6A4 4.37km -
RBC Royal Bank
1000 the Queensway, Etobicoke ON M8Z 1P7 4.77km













