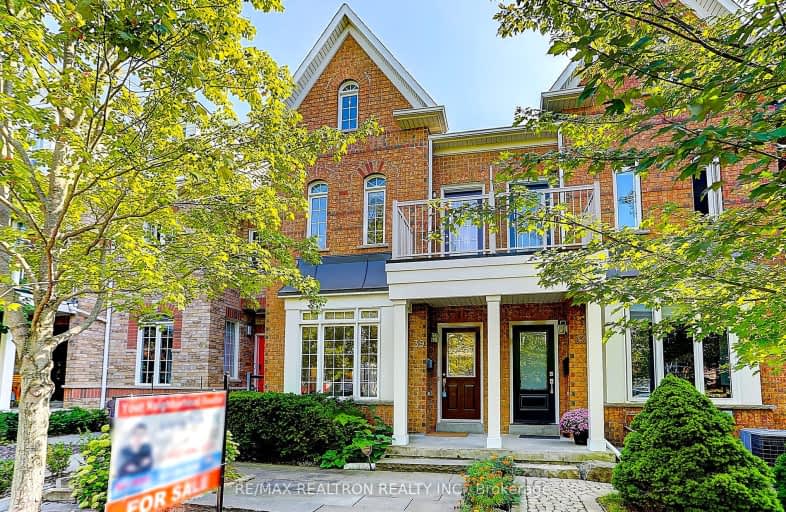Walker's Paradise
- Daily errands do not require a car.
Rider's Paradise
- Daily errands do not require a car.
Very Bikeable
- Most errands can be accomplished on bike.

Beaches Alternative Junior School
Elementary: PublicWilliam J McCordic School
Elementary: PublicKimberley Junior Public School
Elementary: PublicSt Nicholas Catholic School
Elementary: CatholicSt John Catholic School
Elementary: CatholicSecord Elementary School
Elementary: PublicEast York Alternative Secondary School
Secondary: PublicNotre Dame Catholic High School
Secondary: CatholicMonarch Park Collegiate Institute
Secondary: PublicNeil McNeil High School
Secondary: CatholicMalvern Collegiate Institute
Secondary: PublicSATEC @ W A Porter Collegiate Institute
Secondary: Public-
Pentagram Bar & Grill
2575 Danforth Avenue, Toronto, ON M4C 1L5 0.45km -
The Beech Tree
924 Kingston Road, Toronto, ON M4E 1S5 0.85km -
The Feathers Pub
962 Kingston Road, Toronto, ON M4E 1S7 0.91km
-
Mako Espresso Bar
2249 Gerrard Street E, Toronto, ON M4E 2W2 0.16km -
Prologue Cafe
2249 Gerrard Street East, Toronto, ON M4E 2C9 0.16km -
Baker-Rae
149 Main Street, Toronto, ON M4E 2V9 0.35km
-
LA Fitness
3003 Danforth Ave, Ste 40-42, Toronto, ON M4C 1M9 0.66km -
MSC FItness
2480 Gerrard St E, Toronto, ON M1N 4C3 0.99km -
Thrive Fit
2461 Queen Street E, Toronto, ON M4E 1H8 1.73km
-
Main Drug Mart
2772 Av Danforth, Toronto, ON M4C 1L7 0.43km -
Shoppers Drug Mart
2494 Danforth Avenue, Toronto, ON M4C 1K9 0.63km -
Metro Pharmacy
3003 Danforth Avenue, Toronto, ON M4C 1M9 0.63km
-
Prologue Cafe
2249 Gerrard Street East, Toronto, ON M4E 2C9 0.16km -
Reginos Pizza
3331 Danforth Avenue, Scarborough, ON M1L 1C5 0.25km -
Red Tower Hot Dog
2681 Danforth Avenue, Toronto, ON M4C 1L5 0.32km
-
Shoppers World
3003 Danforth Avenue, East York, ON M4C 1M9 0.84km -
Beach Mall
1971 Queen Street E, Toronto, ON M4L 1H9 1.84km -
Gerrard Square
1000 Gerrard Street E, Toronto, ON M4M 3G6 3.88km
-
Sobeys
2451 Danforth Avenue, Toronto, ON M4C 1L1 0.62km -
Bulk Barn
Shoppers World Danforth, 3003 Danforth Ave, Toronto, ON M4C 1M7 0.63km -
Metro
3003 Danforth Avenue, Toronto, ON M4C 1M9 0.84km
-
Beer & Liquor Delivery Service Toronto
Toronto, ON 0.42km -
LCBO - The Beach
1986 Queen Street E, Toronto, ON M4E 1E5 1.75km -
LCBO - Queen and Coxwell
1654 Queen Street E, Queen and Coxwell, Toronto, ON M4L 1G3 2.55km
-
Main Auto Repair
222 Main Street, Toronto, ON M4E 2W1 0.35km -
XTR Full Service Gas Station
2189 Gerrard Street E, Toronto, ON M4E 2C5 0.43km -
Crosstown Engines
27 Musgrave St, Toronto, ON M4E 2H3 0.7km
-
Fox Theatre
2236 Queen St E, Toronto, ON M4E 1G2 1.61km -
Alliance Cinemas The Beach
1651 Queen Street E, Toronto, ON M4L 1G5 2.55km -
Funspree
Toronto, ON M4M 3A7 3.6km
-
Toronto Public Library - Toronto
2161 Queen Street E, Toronto, ON M4L 1J1 1.74km -
Dawes Road Library
416 Dawes Road, Toronto, ON M4B 2E8 1.74km -
Danforth/Coxwell Library
1675 Danforth Avenue, Toronto, ON M4C 5P2 2.01km
-
Michael Garron Hospital
825 Coxwell Avenue, East York, ON M4C 3E7 2.33km -
Providence Healthcare
3276 Saint Clair Avenue E, Toronto, ON M1L 1W1 3.03km -
Bridgepoint Health
1 Bridgepoint Drive, Toronto, ON M4M 2B5 5.2km
-
Dentonia Park
Avonlea Blvd, Toronto ON 0.81km -
Stan Wadlow Park
373 Cedarvale Ave (at Cosburn Ave.), Toronto ON M4C 4K7 1.99km -
Woodbine Beach Park
1675 Lake Shore Blvd E (at Woodbine Ave), Toronto ON M4L 3W6 2.81km
-
TD Bank Financial Group
16B Leslie St (at Lake Shore Blvd), Toronto ON M4M 3C1 3.98km -
RBC Royal Bank
65 Overlea Blvd, Toronto ON M4H 1P1 4.43km -
TD Bank Financial Group
904 Queen St E (at Logan Ave.), Toronto ON M4M 1J3 4.65km
- 4 bath
- 3 bed
- 2000 sqft
169 Ashdale Avenue, Toronto, Ontario • M4L 2Y8 • Greenwood-Coxwell
- 2 bath
- 3 bed
- 1100 sqft
600 Rhodes Avenue, Toronto, Ontario • M4J 4X6 • Greenwood-Coxwell














