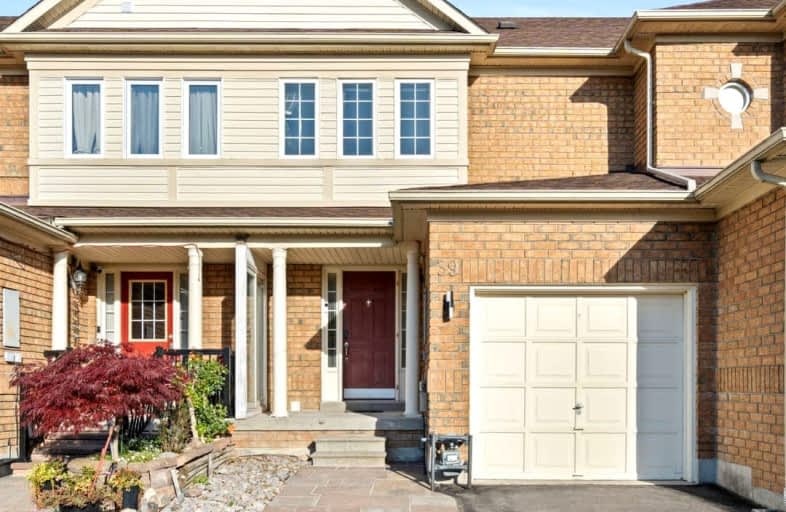Somewhat Walkable
- Some errands can be accomplished on foot.
68
/100
Good Transit
- Some errands can be accomplished by public transportation.
63
/100
Bikeable
- Some errands can be accomplished on bike.
51
/100

ÉÉC Saint-Michel
Elementary: Catholic
1.63 km
William G Davis Junior Public School
Elementary: Public
1.08 km
Centennial Road Junior Public School
Elementary: Public
1.63 km
Joseph Howe Senior Public School
Elementary: Public
1.15 km
Charlottetown Junior Public School
Elementary: Public
0.84 km
St Brendan Catholic School
Elementary: Catholic
1.24 km
Maplewood High School
Secondary: Public
4.99 km
West Hill Collegiate Institute
Secondary: Public
4.29 km
Sir Oliver Mowat Collegiate Institute
Secondary: Public
0.58 km
St John Paul II Catholic Secondary School
Secondary: Catholic
5.23 km
Dunbarton High School
Secondary: Public
5.30 km
St Mary Catholic Secondary School
Secondary: Catholic
6.71 km
-
Charlottetown Park
65 Charlottetown Blvd (Lawrence & Charlottetown), Scarborough ON 0.82km -
Rouge National Urban Park
Zoo Rd, Toronto ON M1B 5W8 5.51km -
Thomson Memorial Park
1005 Brimley Rd, Scarborough ON M1P 3E8 9.84km
-
National Bank
1848 Liverpool Rd, Pickering ON L1V 1W3 7.71km -
CIBC
1895 Glenanna Rd (at Kingston Rd.), Pickering ON L1V 7K1 8.1km -
TD Bank Financial Group
300 Borough Dr (in Scarborough Town Centre), Scarborough ON M1P 4P5 9.73km



