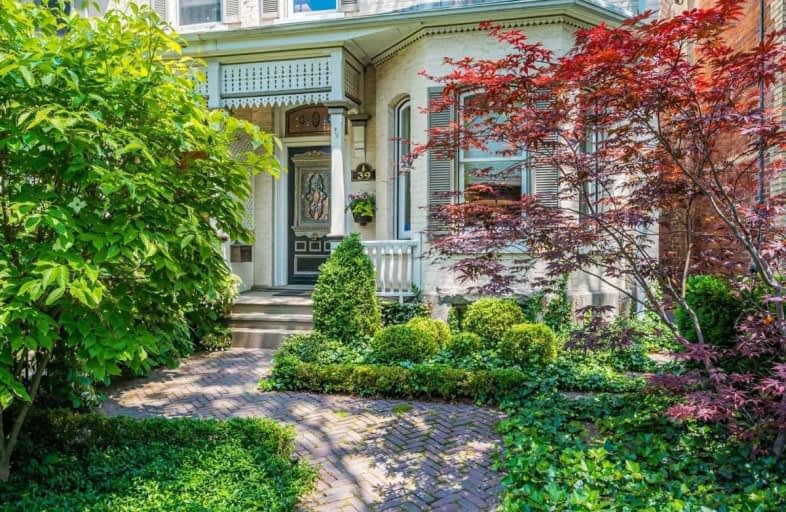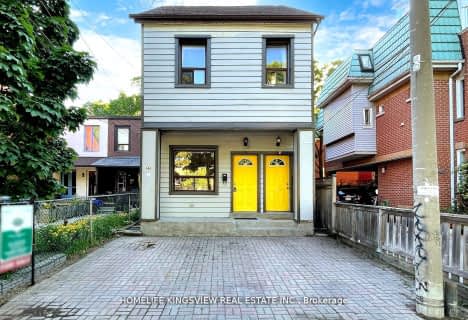
Downtown Vocal Music Academy of Toronto
Elementary: Publicda Vinci School
Elementary: PublicBeverley School
Elementary: PublicOgden Junior Public School
Elementary: PublicLord Lansdowne Junior and Senior Public School
Elementary: PublicOrde Street Public School
Elementary: PublicOasis Alternative
Secondary: PublicSubway Academy II
Secondary: PublicHeydon Park Secondary School
Secondary: PublicContact Alternative School
Secondary: PublicSt Joseph's College School
Secondary: CatholicCentral Technical School
Secondary: Public- 4 bath
- 4 bed
134 Pendrith Street, Toronto, Ontario • M6G 1R7 • Dovercourt-Wallace Emerson-Junction
- 5 bath
- 4 bed
- 2000 sqft
28 Melville Avenue, Toronto, Ontario • M6G 1Y2 • Dovercourt-Wallace Emerson-Junction
- 2 bath
- 3 bed
- 2000 sqft
144 Clinton Street, Toronto, Ontario • M6G 2Y3 • Palmerston-Little Italy














