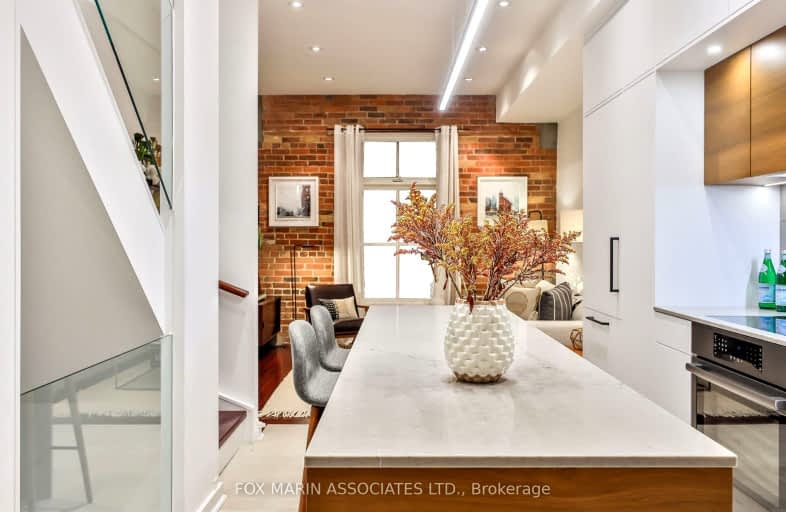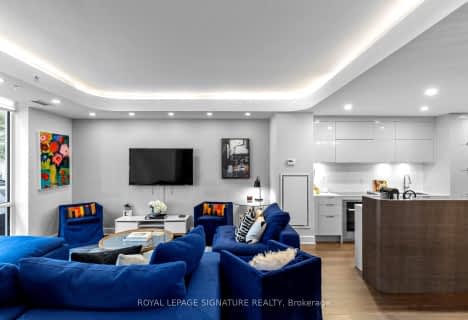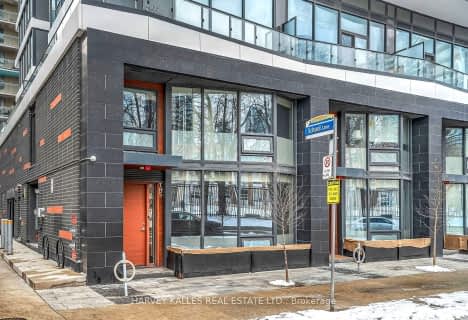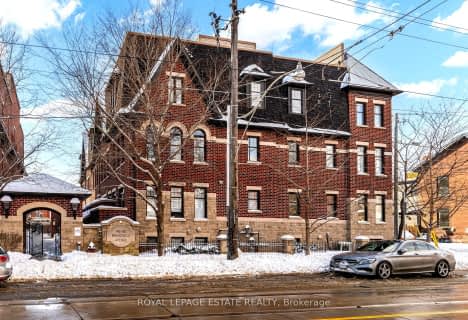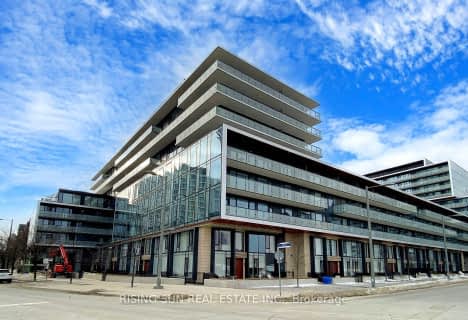Walker's Paradise
- Daily errands do not require a car.
Rider's Paradise
- Daily errands do not require a car.
Biker's Paradise
- Daily errands do not require a car.
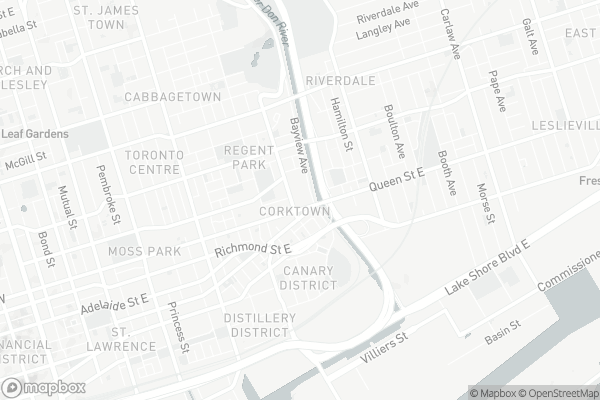
First Nations School of Toronto Junior Senior
Elementary: PublicSt Paul Catholic School
Elementary: CatholicQueen Alexandra Middle School
Elementary: PublicDundas Junior Public School
Elementary: PublicSprucecourt Junior Public School
Elementary: PublicNelson Mandela Park Public School
Elementary: PublicMsgr Fraser College (St. Martin Campus)
Secondary: CatholicInglenook Community School
Secondary: PublicSEED Alternative
Secondary: PublicEastdale Collegiate Institute
Secondary: PublicCALC Secondary School
Secondary: PublicRosedale Heights School of the Arts
Secondary: Public-
Kabul Farms Supermarket
230 Parliament Street, Toronto 0.75km -
Marhaba Super Market Inc
324 Parliament Street, Toronto 0.84km -
Surma Super Market
330 1/2 Parliament Street, Toronto 0.85km
-
The Beer Store
28 River Street, Toronto 0.11km -
Wine Rack
514 King Street East #6, Toronto 0.17km -
Apparition Wines & Spirits
630 Queen Street East, Toronto 0.27km
-
Fusilli
531 Queen Street East, Toronto 0.14km -
Tim Hortons
589 King Street East, Toronto 0.16km -
Subway
514 King Street East Unit 5, Toronto 0.19km
-
Tim Hortons
589 King Street East, Toronto 0.16km -
Nava Social
514 King Street East, Toronto 0.18km -
Merchants' Restoration Cafe
2 Matilda Street, Toronto 0.27km
-
TD Bank – Help & Advice Centre
457 Front Street East, Toronto 0.59km -
BMO Bank of Montreal
774 Queen Street East, Toronto 0.7km -
RBC Royal Bank
480 Dundas Street East, Toronto 0.73km
-
Shell
548 Richmond Street East, Toronto 0.71km -
Petro-Canada
117 Jarvis Street, Toronto 1.41km -
Esso
581 Parliament Street, Toronto 1.42km
-
Lift Corktown CrossFit
508 King Street East, Toronto 0.22km -
Smits Brothers
651A Queen Street East Suite 2, Toronto 0.32km -
Studio Lagree
672 Queen Street East 2ND FLOOR, Toronto 0.39km
-
Sumach-Shuter Parkette
Old Toronto 0.22km -
Sumach - Shuter Parkette
485 Shuter Street, Toronto 0.22km -
Joel Weeks Park
10 Thompson Street, Toronto 0.28km
-
ragweed library
216-52 Saint Lawrence Street, Toronto 0.24km -
Bona Fide
11 Grant Street, Toronto 0.58km -
Toronto Public Library - Queen/Saulter Branch
765 Queen Street East, Toronto 0.69km
-
River Medical Centre
677 Dundas Street East, Toronto 0.37km -
360 Healing Centre
360 King Street East, Toronto 0.71km -
Spring Health PrEP Clinic
290 Shuter Street 2nd floor, Toronto 0.77km
-
HealthShield Compounding Pharmacy
589 King Street East, Toronto 0.19km -
HealthShield Pharmacy
681 Dundas Street East, Toronto 0.38km -
Shoppers Drug Mart
South Tower, 593 Dundas Street East, Toronto 0.49km
-
Danny Reisis Real Estate Information Centre
534 Queen Street East, Toronto 0.18km -
VL123-Stores
230 Sackville Street, Toronto 0.59km -
Corktown Residents and Business Association (CRBA)
351 Queen Street East, Toronto 0.7km
-
Blahzay Creative
170 Mill Street, Toronto 0.66km -
Imagine Cinemas Market Square
80 Front Street East, Toronto 1.63km -
Cineplex Cinemas Yonge-Dundas and VIP
402-10 Dundas Street East, Toronto 1.98km
-
Fusilli
531 Queen Street East, Toronto 0.14km -
Dominion Pub and Kitchen
500 Queen Street East, Toronto 0.28km -
Bar Huzai
443B Queen Street East, Toronto 0.39km
More about this building
View 39 Old Brewery Lane, Toronto- 3 bath
- 3 bed
- 1600 sqft
TH20-30 Nelson Street, Toronto, Ontario • M5V 0H5 • Waterfront Communities C01
- 3 bath
- 2 bed
- 1400 sqft
TH127-164 Logan Avenue, Toronto, Ontario • M4M 2N2 • South Riverdale
- 2 bath
- 2 bed
- 1200 sqft
293 Mutual Street, Toronto, Ontario • M4Y 1X6 • Church-Yonge Corridor
- 3 bath
- 3 bed
- 1000 sqft
TH5-85 Wood Street, Toronto, Ontario • M4Y 0E8 • Church-Yonge Corridor
- 3 bath
- 3 bed
- 1200 sqft
S134-180 Mill Street, Toronto, Ontario • M5A 0V6 • Waterfront Communities C08
- 2 bath
- 2 bed
- 1200 sqft
21-150 Broadview Avenue, Toronto, Ontario • M4M 0A9 • South Riverdale
- 3 bath
- 3 bed
- 1200 sqft
S101-180 Mill Street, Toronto, Ontario • M5A 0V7 • Waterfront Communities C08
- 3 bath
- 3 bed
- 1200 sqft
Th105-120 Parliament Street, Toronto, Ontario • M5A 2Y8 • Moss Park
- 3 bath
- 3 bed
- 1400 sqft
TH04-120 Parliament Street, Toronto, Ontario • M5A 2Y8 • Moss Park
