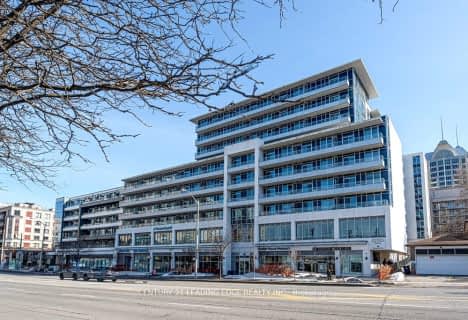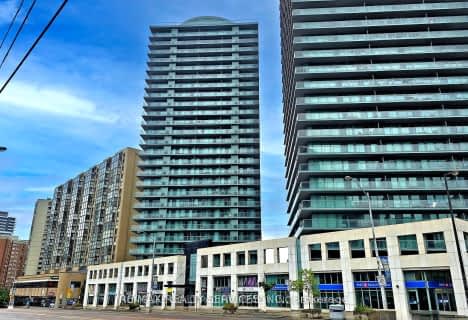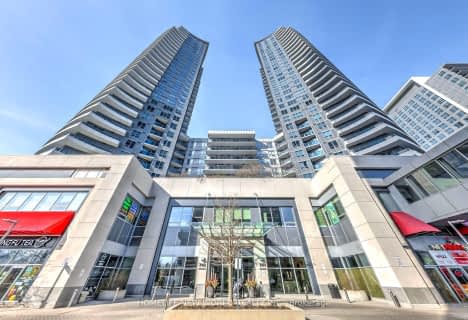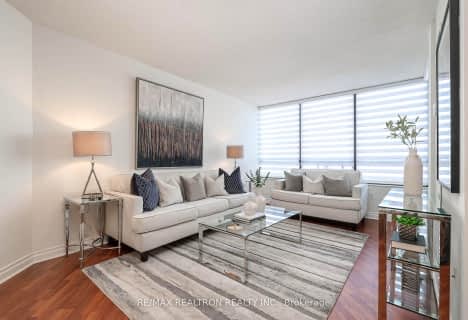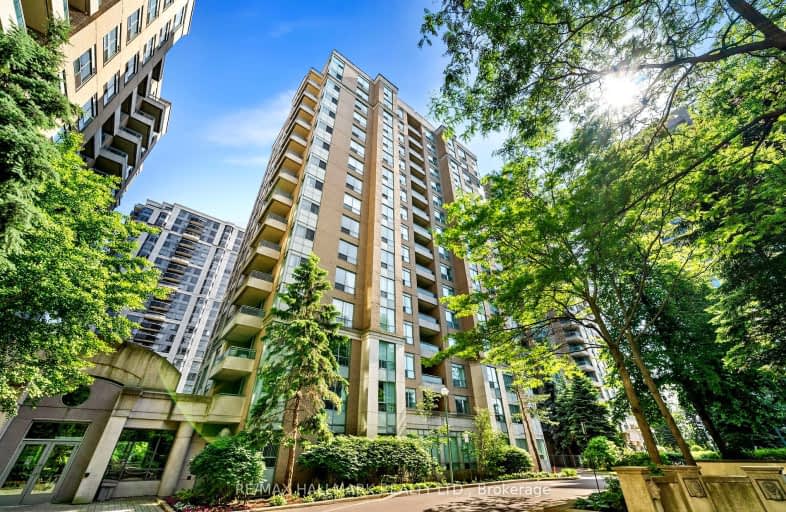
Very Walkable
- Most errands can be accomplished on foot.
Rider's Paradise
- Daily errands do not require a car.
Bikeable
- Some errands can be accomplished on bike.

ÉIC Monseigneur-de-Charbonnel
Elementary: CatholicClaude Watson School for the Arts
Elementary: PublicSt Cyril Catholic School
Elementary: CatholicR J Lang Elementary and Middle School
Elementary: PublicCummer Valley Middle School
Elementary: PublicMcKee Public School
Elementary: PublicAvondale Secondary Alternative School
Secondary: PublicDrewry Secondary School
Secondary: PublicÉSC Monseigneur-de-Charbonnel
Secondary: CatholicCardinal Carter Academy for the Arts
Secondary: CatholicNewtonbrook Secondary School
Secondary: PublicEarl Haig Secondary School
Secondary: Public-
H-Mart Finch
5545 Yonge Street, North York 0.3km -
Metro
20 Church Avenue, Toronto 0.71km -
H Mart North York
5323 Yonge Street, North York 0.81km
-
Wine Rack
20 Church Avenue, North York 0.75km -
LCBO
5095 Yonge Street A4, North York 1.33km -
The Beer Store
6212 Yonge Street, North York 1.6km
-
Puck 'N Wings
5625 Yonge Street, North York 0.21km -
Yonge Street Fried Rice Hut
5629 Yonge Street, North York 0.21km -
Yonge street food court
5629 Yonge Street, North York 0.21km
-
L.Cup 223
72 Finch Avenue East, North York 0.19km -
TP Tea (North York)
5619 Yonge Street, North York 0.21km -
TasteT House
inside Basil Box, 5607 Yonge Street, North York 0.21km
-
TD Canada Trust Branch and ATM
5650 Yonge Street, North York 0.26km -
RBC Royal Bank
5700 Yonge Street, Toronto 0.26km -
First Swiss Financial Group
5650 Yonge Street, North York 0.28km
-
Circle K
5571 Yonge Street, North York 0.26km -
Esso
5571 Yonge Street, North York 0.26km -
Petro-Canada
3351 Bayview Avenue, North York 2.02km
-
ZUMBA NORTH YORK
5575 Yonge Street, North York 0.24km -
GoodLife Fitness North York Yonge and Finch
5650 Yonge Street, North York 0.29km -
Mehran Amini
93 Finch Avenue East, North York 0.34km
-
Finch Parkette
North York 0.12km -
Finch Parkette
Finch Avenue East, North York 0.12km -
Bishop Park
North York 0.13km
-
Toronto Public Library - North York Central Library
5120 Yonge Street, North York 1.4km -
Library Shipping & Receiving
5120 Yonge Street, North York 1.45km -
Tiny Library - "Take a book, Leave a book" [book trading box]
274 Burnett Avenue, North York 2.3km
-
Dynamic Medical Center
5734 Yonge Street 3rd Floor, North York 0.38km -
Dr Aram Medical Clinic & Immigration Office
5460 Yonge Street Unit 108(back side of the building, North York 0.44km -
Active Health
5799 Yonge Street, North York 0.53km
-
I.D.A. - North York Pharmacy
5631 Yonge Street, North York 0.21km -
Pharmasave Finch Medical Pharmacy
78 Finch Avenue East, North York 0.24km -
Shoppers Drug Mart
5576 Yonge Street, North York 0.31km
-
wine rack
5765 Yonge Street, North York 0.31km -
Collaboht Branding
205-5409 Yonge Street, Toronto 0.55km -
Yonge Connaught Plaza
6002-6018 Yonge Street, North York 0.99km
-
Cineplex Cinemas Empress Walk
Empress Walk, 5095 Yonge Street 3rd Floor, North York 1.35km -
Funland
265-7181 Yonge Street, Markham 2.55km -
Promenade Shopping Centre
1 Promenade Circle, Thornhill 4.28km
-
Puck 'N Wings
5625 Yonge Street, North York 0.21km -
Chicken in the Kitchen
5600 Yonge Street, Toronto 0.27km -
Soban Eatery & Bar|Cocktail & Wine Bar|小盘|新派日式融合料理
5600 Yonge Street 2/F, North York 0.28km
- 1 bath
- 1 bed
- 500 sqft
3103-8 Hillcrest Avenue, Toronto, Ontario • M2N 6Y6 • Willowdale East
- 1 bath
- 1 bed
- 500 sqft
209-16 Harrison Garden Boulevard, Toronto, Ontario • M2N 7J6 • Willowdale East
- 2 bath
- 2 bed
- 800 sqft
901-5418 Yonge Street, Toronto, Ontario • M2N 6X4 • Willowdale West
- 2 bath
- 1 bed
- 600 sqft
517-591 Sheppard Avenue East, Toronto, Ontario • M2K 0G2 • Bayview Village
- 1 bath
- 2 bed
- 800 sqft
518-30 Fashion Roseway, Toronto, Ontario • M2N 6B4 • Willowdale East
- 2 bath
- 2 bed
- 800 sqft
317-509 Beecroft Road, Toronto, Ontario • M2N 0A3 • Willowdale West
- 1 bath
- 1 bed
- 500 sqft
2307-5500 Yonge Street, Toronto, Ontario • M2N 7L1 • Willowdale West
- 1 bath
- 1 bed
- 600 sqft
313-21 Hillcrest Avenue, Toronto, Ontario • M2N 7K2 • Willowdale East
- 1 bath
- 1 bed
- 500 sqft
503-19 Barberry Place, Toronto, Ontario • M2K 3E3 • Bayview Village






