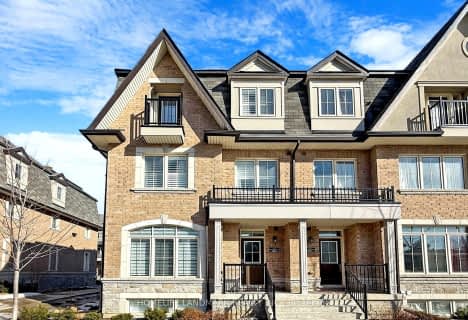
St Rene Goupil Catholic School
Elementary: Catholic
0.63 km
École élémentaire Laure-Rièse
Elementary: Public
0.45 km
Milliken Public School
Elementary: Public
0.73 km
Agnes Macphail Public School
Elementary: Public
0.14 km
Prince of Peace Catholic School
Elementary: Catholic
0.70 km
Banting and Best Public School
Elementary: Public
0.82 km
Delphi Secondary Alternative School
Secondary: Public
2.13 km
Msgr Fraser-Midland
Secondary: Catholic
2.06 km
Sir William Osler High School
Secondary: Public
2.47 km
Francis Libermann Catholic High School
Secondary: Catholic
1.46 km
Mary Ward Catholic Secondary School
Secondary: Catholic
1.92 km
Albert Campbell Collegiate Institute
Secondary: Public
1.27 km






