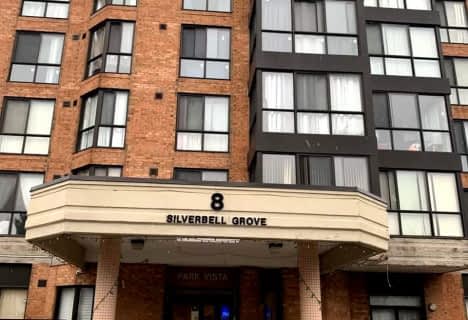
St Gabriel Lalemant Catholic School
Elementary: Catholic
0.56 km
Sacred Heart Catholic School
Elementary: Catholic
0.12 km
St Columba Catholic School
Elementary: Catholic
0.88 km
Grey Owl Junior Public School
Elementary: Public
0.97 km
Berner Trail Junior Public School
Elementary: Public
1.11 km
Mary Shadd Public School
Elementary: Public
0.34 km
St Mother Teresa Catholic Academy Secondary School
Secondary: Catholic
0.51 km
West Hill Collegiate Institute
Secondary: Public
4.61 km
Woburn Collegiate Institute
Secondary: Public
3.77 km
Albert Campbell Collegiate Institute
Secondary: Public
4.24 km
Lester B Pearson Collegiate Institute
Secondary: Public
1.02 km
St John Paul II Catholic Secondary School
Secondary: Catholic
2.88 km



