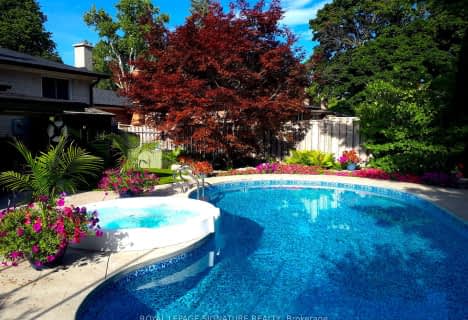
Galloway Road Public School
Elementary: Public
0.88 km
Jack Miner Senior Public School
Elementary: Public
1.03 km
Poplar Road Junior Public School
Elementary: Public
0.59 km
St Martin De Porres Catholic School
Elementary: Catholic
0.95 km
St Margaret's Public School
Elementary: Public
1.13 km
Eastview Public School
Elementary: Public
0.13 km
Native Learning Centre East
Secondary: Public
1.45 km
Maplewood High School
Secondary: Public
0.43 km
West Hill Collegiate Institute
Secondary: Public
1.89 km
Cedarbrae Collegiate Institute
Secondary: Public
2.93 km
St John Paul II Catholic Secondary School
Secondary: Catholic
3.59 km
Sir Wilfrid Laurier Collegiate Institute
Secondary: Public
1.43 km












