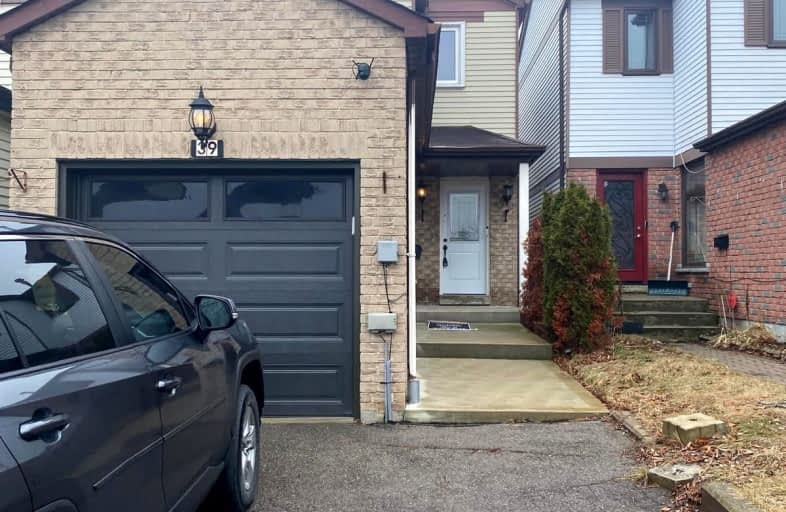Car-Dependent
- Almost all errands require a car.
13
/100
Good Transit
- Some errands can be accomplished by public transportation.
66
/100
Somewhat Bikeable
- Most errands require a car.
35
/100

St Florence Catholic School
Elementary: Catholic
0.98 km
St Columba Catholic School
Elementary: Catholic
0.19 km
Grey Owl Junior Public School
Elementary: Public
0.48 km
Fleming Public School
Elementary: Public
1.02 km
Emily Carr Public School
Elementary: Public
0.33 km
Alexander Stirling Public School
Elementary: Public
0.50 km
Maplewood High School
Secondary: Public
5.51 km
St Mother Teresa Catholic Academy Secondary School
Secondary: Catholic
0.42 km
West Hill Collegiate Institute
Secondary: Public
3.83 km
Woburn Collegiate Institute
Secondary: Public
3.58 km
Lester B Pearson Collegiate Institute
Secondary: Public
1.37 km
St John Paul II Catholic Secondary School
Secondary: Catholic
2.07 km
-
White Heaven Park
105 Invergordon Ave, Toronto ON M1S 2Z1 4.04km -
Milliken Park
5555 Steeles Ave E (btwn McCowan & Middlefield Rd.), Scarborough ON M9L 1S7 5.49km -
Bill Hancox Park
101 Bridgeport Dr (Lawrence & Bridgeport), Scarborough ON 6.35km
-
CIBC
7021 Markham Rd (at Steeles Ave. E), Markham ON L3S 0C2 4.7km -
HSBC of Canada
4438 Sheppard Ave E (Sheppard and Brimley), Scarborough ON M1S 5V9 5.17km -
TD Bank Financial Group
300 Borough Dr (in Scarborough Town Centre), Scarborough ON M1P 4P5 5.31km














