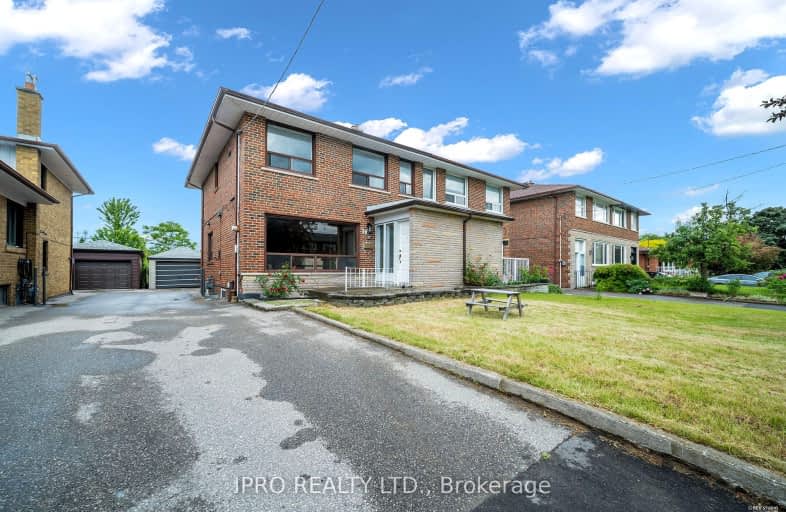Somewhat Walkable
- Some errands can be accomplished on foot.
Good Transit
- Some errands can be accomplished by public transportation.
Bikeable
- Some errands can be accomplished on bike.

St Catherine Catholic School
Elementary: CatholicVictoria Village Public School
Elementary: PublicSloane Public School
Elementary: PublicWexford Public School
Elementary: PublicÉcole élémentaire Jeanne-Lajoie
Elementary: PublicBroadlands Public School
Elementary: PublicCaring and Safe Schools LC2
Secondary: PublicParkview Alternative School
Secondary: PublicDon Mills Collegiate Institute
Secondary: PublicWexford Collegiate School for the Arts
Secondary: PublicSenator O'Connor College School
Secondary: CatholicVictoria Park Collegiate Institute
Secondary: Public-
Georgy Porgys
1448 Lawrence Avenue E, North York, ON M4A 2S8 0.64km -
Best Local's Sports Pub and Grill
1752 Victoria Park Avenue, Toronto, ON M1R 1R4 0.8km -
Local's Sports Pub & Grill
1752 Victoria Park Ave, n/a, Toronto, ON M1R 1S1 0.8km
-
Tim Hortons
1244 Lawrence Ave East, North York, ON M3A 1C3 0.57km -
Tim Hortons
1309 Lawrence Ave East, North York, ON M3A 1C6 0.65km -
Starbucks
1430 Lawrence Avenue E, Toronto, ON M4A 2V6 0.62km
-
GoodLife Fitness
1448 Lawrence Avenue E, Unit 17, North York, ON M4A 2V6 0.76km -
Fit4Less
1880 Eglinton Ave E, Scarborough, ON M1L 2L1 1.91km -
GoodLife Fitness
250 Ferrand Dr, North York, ON M3C 3G8 2.15km
-
Victoria Terrace Pharmacy
1448 Av Lawrence E, North York, ON M4A 2S8 0.69km -
Richard and Ruth's No Frills
1450 Lawrence Avenue E, toronto, ON M4A 2S8 0.87km -
Lawrence - Victoria Park Pharmacy
1723 Lawrence AVE E, Scarborough, ON M1R 2X7 0.92km
-
Mak Delicatessens
1335 Lawrence Avenue E, North York, ON M3A 1C6 0.5km -
Valley Fields Restaurant
1222 Lawrence Avenue E, North York, ON M3A 1B9 0.56km -
Subway
1244 Avenue Lawrence E, North York, ON M3A 1C3 0.57km
-
Donwood Plaza
51-81 Underhill Drive, Toronto, ON M3A 2J7 1.16km -
Golden Mile Shopping Centre
1880 Eglinton Avenue E, Scarborough, ON M1L 2L1 1.91km -
Eglinton Square
1 Eglinton Square, Toronto, ON M1L 2K1 2.05km
-
Viking Foods & Imports
31 Railside Road, North York, ON M3A 1B2 0.39km -
Richard and Ruth's No Frills
1450 Lawrence Avenue E, toronto, ON M4A 2S8 0.87km -
Bulk Barn
1448 Lawrence Avenue E, Toronto, ON M4A 2V6 0.86km
-
LCBO
1900 Eglinton Avenue E, Eglinton & Warden Smart Centre, Toronto, ON M1L 2L9 2.19km -
LCBO
195 The Donway W, Toronto, ON M3C 0H6 2.26km -
LCBO
55 Ellesmere Road, Scarborough, ON M1R 4B7 2.38km
-
Petro-Canada
1345 Lawrence Avenue E, North York, ON M3A 1C6 0.51km -
Certigard (Petro-Canada)
1345 Av Lawrence E, North York, ON M3A 1C6 0.5km -
Railside Esso
1309 Av Lawrence E, North York, ON M3A 1C6 0.65km
-
Cineplex VIP Cinemas
12 Marie Labatte Road, unit B7, Toronto, ON M3C 0H9 2.31km -
Cineplex Odeon Eglinton Town Centre Cinemas
22 Lebovic Avenue, Toronto, ON M1L 4V9 2.73km -
Cineplex Cinemas Fairview Mall
1800 Sheppard Avenue E, Unit Y007, North York, ON M2J 5A7 5.13km
-
Victoria Village Public Library
184 Sloane Avenue, Toronto, ON M4A 2C5 0.39km -
Toronto Public Library - Eglinton Square
Eglinton Square Shopping Centre, 1 Eglinton Square, Unit 126, Toronto, ON M1L 2K1 2.03km -
Toronto Public Library
85 Ellesmere Road, Unit 16, Toronto, ON M1R 2.31km
-
Providence Healthcare
3276 Saint Clair Avenue E, Toronto, ON M1L 1W1 3.89km -
Canadian Medicalert Foundation
2005 Sheppard Avenue E, North York, ON M2J 5B4 4.52km -
Sunnybrook Health Sciences Centre
2075 Bayview Avenue, Toronto, ON M4N 3M5 4.96km
-
Wigmore Park
Elvaston Dr, Toronto ON 0.82km -
Moccasin Trail Park
Toronto ON 1.46km -
Maida Vale Park
3.24km
-
RBC Royal Bank
1090 Don Mills Rd, North York ON M3C 3R6 2.14km -
Scotiabank
885 Lawrence Ave E, North York ON M3C 1P7 2.47km -
Scotiabank
2154 Lawrence Ave E (Birchmount & Lawrence), Toronto ON M1R 3A8 2.88km
- 1 bath
- 3 bed
- 1100 sqft
MAIN-3 Christina Crescent, Toronto, Ontario • M1R 4H7 • Wexford-Maryvale














