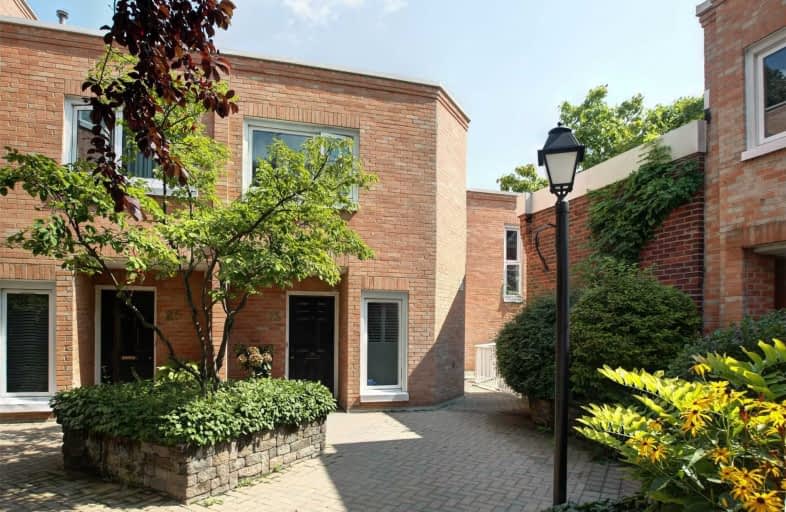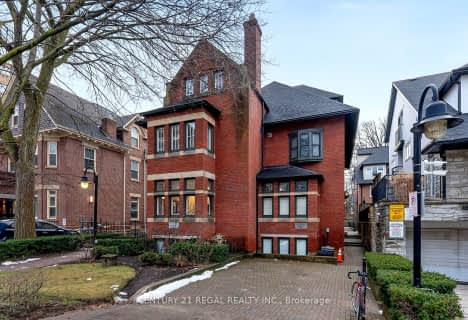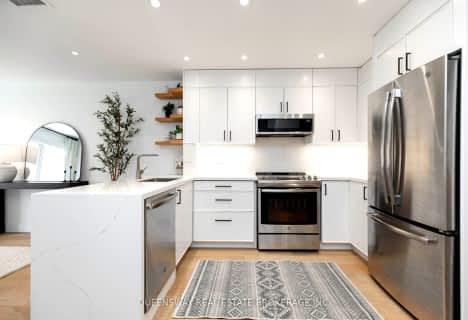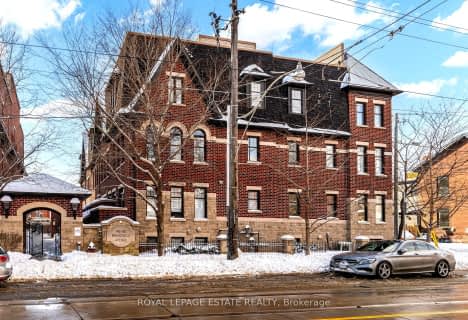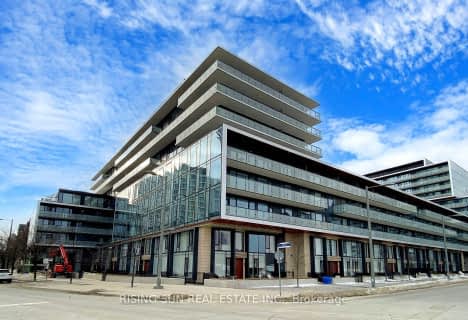Walker's Paradise
- Daily errands do not require a car.
Rider's Paradise
- Daily errands do not require a car.
Biker's Paradise
- Daily errands do not require a car.

Msgr Fraser College (OL Lourdes Campus)
Elementary: CatholicSprucecourt Junior Public School
Elementary: PublicWinchester Junior and Senior Public School
Elementary: PublicLord Dufferin Junior and Senior Public School
Elementary: PublicOur Lady of Lourdes Catholic School
Elementary: CatholicRose Avenue Junior Public School
Elementary: PublicMsgr Fraser College (St. Martin Campus)
Secondary: CatholicCollège français secondaire
Secondary: PublicMsgr Fraser-Isabella
Secondary: CatholicCALC Secondary School
Secondary: PublicJarvis Collegiate Institute
Secondary: PublicRosedale Heights School of the Arts
Secondary: Public-
Food Basics
238 Wellesley Street East, Toronto 0.49km -
Parking
228 Carlton Street, Toronto 0.65km -
450 Mini Mart
450 Parliament Street, Toronto 0.68km
-
The Beer Store
534 Parliament Street, Toronto 0.43km -
LCBO
512 Parliament Street A, Toronto 0.49km -
Irv & Co
468 Ontario Street B, Toronto 0.76km
-
BBQ Chicken Factory
292 Wellesley Street East, Toronto 0.31km -
F'Amelia
12 Amelia Street, Toronto 0.31km -
Psychic Brunch (Monthly Phone Event)
601 Parliament Street, Toronto 0.33km
-
Tim Hortons
581 Parliament Street, Toronto 0.35km -
Park Snacks
161 Winchester Street, Toronto 0.36km -
Cafe Bello Vape
582 Parliament Street, Toronto 0.36km
-
TD Canada Trust Branch and ATM
493 Parliament Street, Toronto 0.56km -
Meridian Credit Union
486 Parliament Street, Toronto 0.56km -
CIBC Branch with ATM
245 Carlton Street, Toronto 0.62km
-
Circle K
581 Parliament Street, Toronto 0.35km -
Esso
581 Parliament Street, Toronto 0.35km -
Petro-Canada
505 Jarvis Street, Toronto 1.02km
-
InnerCity Martial Arts
492 Parliament Street, Toronto 0.55km -
Parliament Street Fitness
488 Parliament Street, Toronto 0.56km -
Eagle TaeKwonDo Academy - Toronto Martial Arts Club
493 Parliament Street, Toronto 0.57km
-
Rosedale Ravine Lands
Toronto 0.31km -
Wellesley Park
500 Wellesley Street East, Toronto 0.32km -
Rekai Family Parkette
Old Toronto 0.46km
-
Toronto Public Library - St. James Town Branch
495 Sherbourne Street, Toronto 0.72km -
Toronto Public Library - Parliament Street Branch
269 Gerrard Street East, Toronto 0.87km -
Toronto Public Library - Riverdale Branch
370 Broadview Avenue, Toronto 1.12km
-
Ontario medical clinic
597 Parliament Street, Toronto 0.31km -
trueNorth Medical Toronto Addiction Treatment Centre
240 Wellesley Street East, Toronto 0.49km -
W78 Optics and Orthotics Centre
4a-225 Wellesley Street East, Toronto 0.59km
-
Medicare Drug Mart
599 Parliament Street, Toronto 0.32km -
Dales Pharmacy
572 Parliament Street, Toronto 0.36km -
Rexall
539 Parliament Street, Toronto 0.42km
-
Valuesbig Inc.
1904-240 Wellesley Street East, Toronto 0.49km -
Rabaa store
148 Wellesley Street East, Toronto 0.89km -
Greenwin Square Mall
Toronto 1.01km
-
Imagine Cinemas Carlton Cinema
20 Carlton Street, Toronto 1.54km -
Lewis Kay Casting
10 Saint Mary Street, Toronto 1.65km -
Cineplex Cinemas Varsity and VIP
55 Bloor Street West, Toronto 1.8km
-
F'Amelia
12 Amelia Street, Toronto 0.31km -
Amelia’s Cottage
8 Amelia Street, Toronto 0.33km -
Alice's Place
554 Parliament Street, Toronto 0.39km
More about this building
View 390 Wellesley Street East, Toronto- 2 bath
- 2 bed
- 1200 sqft
293 Mutual Street, Toronto, Ontario • M4Y 1X6 • Church-Yonge Corridor
- 2 bath
- 2 bed
- 1200 sqft
21-150 Broadview Avenue, Toronto, Ontario • M4M 0A9 • South Riverdale
- 3 bath
- 3 bed
- 1200 sqft
S101-180 Mill Street, Toronto, Ontario • M5A 0V7 • Waterfront Communities C08
- 3 bath
- 2 bed
- 1200 sqft
110-80 Vanauley Street, Toronto, Ontario • M5T 0C9 • Kensington-Chinatown
- 3 bath
- 3 bed
- 1200 sqft
Th105-120 Parliament Street, Toronto, Ontario • M5A 2Y8 • Moss Park
- 3 bath
- 2 bed
- 1400 sqft
TH131-150 Logan Avenue, Toronto, Ontario • M4M 0E4 • South Riverdale
- 3 bath
- 3 bed
- 1400 sqft
TH04-120 Parliament Street, Toronto, Ontario • M5A 2Y8 • Moss Park
- 2 bath
- 3 bed
- 1200 sqft
38-1209 Queen Street East, Toronto, Ontario • M4M 3H4 • South Riverdale
