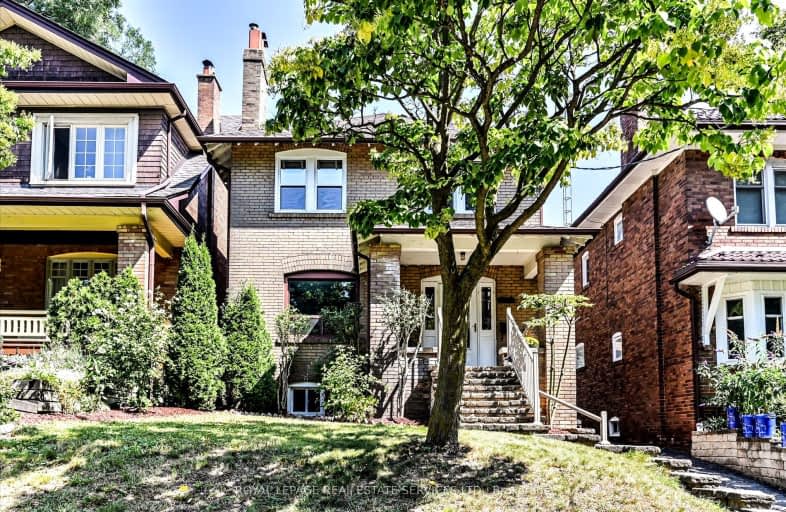Very Walkable
- Most errands can be accomplished on foot.
Excellent Transit
- Most errands can be accomplished by public transportation.
Very Bikeable
- Most errands can be accomplished on bike.

High Park Alternative School Junior
Elementary: PublicJames Culnan Catholic School
Elementary: CatholicAnnette Street Junior and Senior Public School
Elementary: PublicSt Pius X Catholic School
Elementary: CatholicSt Cecilia Catholic School
Elementary: CatholicRunnymede Junior and Senior Public School
Elementary: PublicThe Student School
Secondary: PublicUrsula Franklin Academy
Secondary: PublicRunnymede Collegiate Institute
Secondary: PublicBlessed Archbishop Romero Catholic Secondary School
Secondary: CatholicWestern Technical & Commercial School
Secondary: PublicHumberside Collegiate Institute
Secondary: Public-
Fox & Johns Pub & Restaurant
2199 Bloor Street W, Toronto, ON M6S 1N2 0.63km -
The Swan A Firkin Pub
2205 Bloor St W, Toronto, ON M6S 1N5 0.64km -
Shakey's Sports Pub
2255 Bloor Street W, Toronto, ON M6S 1N8 0.66km
-
Headspace
548 Annette Street, Toronto, ON M6S 2C2 0.48km -
HotBlack Coffee
2196 Bloor St W, Toronto, ON M6S 1N4 0.58km -
Tim Hortons
2150 Bloor Street W, Toronto, ON M6S 1M8 0.59km
-
System Fitness
2100 Bloor Street W, Toronto, ON M6S 1M7 0.66km -
Orangetheory Fitness Bloor West
2480 Bloor St West, Toronto, ON M6S 0A1 1.18km -
The Motion Room
3431 Dundas Street W, Toronto, ON M6S 2S4 1.21km
-
Bloor West Village Pharmacy
2262 Bloor Street W, Toronto, ON M6S 1N9 0.64km -
The Healing Source Pharmacy
2209-2215 Bloor Street W, Toronto, ON M6S 2X9 0.64km -
Shoppers Drug Mart
2223 Bloor Street W, Toronto, ON M6S 1N7 0.64km
-
West End Waffles And Scoops
499 Runnymede Road, Toronto, ON M6S 2Z6 0.41km -
Westwood Grill
519 Annette Street, Toronto, ON M6P 1S1 0.42km -
Shawarma Boys
523 Annette St, Toronto, ON M6P 1S1 0.43km
-
Toronto Stockyards
590 Keele Street, Toronto, ON M6N 3E7 1.78km -
Stock Yards Village
1980 St. Clair Avenue W, Toronto, ON M6N 4X9 1.95km -
Galleria Shopping Centre
1245 Dupont Street, Toronto, ON M6H 2A6 3.08km
-
Rowe Farms
2230 Bloor St W, Toronto, ON M6S 1N6 0.6km -
Nicholson's No Frills
2187 Bloor Street W, Toronto, ON M6S 1N2 0.64km -
Fresh & Wild
2294 Bloor St W, Toronto, ON M6S 1N9 0.66km
-
LCBO
2180 Bloor Street W, Toronto, ON M6S 1N3 0.58km -
LCBO - Dundas and Jane
3520 Dundas St W, Dundas and Jane, York, ON M6S 2S1 1.42km -
The Beer Store
3524 Dundas St W, York, ON M6S 2S1 1.44km
-
Junction Car Wash
3193 Dundas Street W, Toronto, ON M6P 2A2 0.97km -
High Park Nissan
3275 Dundas Street W, Toronto, ON M6P 2A5 0.99km -
Marsh's Stoves & Fireplaces
3322 Dundas Street W, Toronto, ON M6P 2A4 1.06km
-
Revue Cinema
400 Roncesvalles Ave, Toronto, ON M6R 2M9 2.17km -
Kingsway Theatre
3030 Bloor Street W, Toronto, ON M8X 1C4 3.02km -
Theatre Gargantua
55 Sudbury Street, Toronto, ON M6J 3S7 4.76km
-
Runnymede Public Library
2178 Bloor Street W, Toronto, ON M6S 1M8 0.58km -
Swansea Memorial Public Library
95 Lavinia Avenue, Toronto, ON M6S 3H9 1km -
Annette Branch Public Library
145 Annette Street, Toronto, ON M6P 1P3 1.13km
-
St Joseph's Health Centre
30 The Queensway, Toronto, ON M6R 1B5 2.82km -
Toronto Rehabilitation Institute
130 Av Dunn, Toronto, ON M6K 2R6 4.28km -
Humber River Regional Hospital
2175 Keele Street, York, ON M6M 3Z4 4.55km
-
Willard Gardens Parkette
55 Mayfield Rd, Toronto ON M6S 1K4 1.03km -
Rennie Park
1 Rennie Ter, Toronto ON M6S 4Z9 1.2km -
High Park
1873 Bloor St W (at Parkside Dr), Toronto ON M6R 2Z3 1.05km
-
President's Choice Financial ATM
3671 Dundas St W, Etobicoke ON M6S 2T3 1.77km -
TD Bank Financial Group
382 Roncesvalles Ave (at Marmaduke Ave.), Toronto ON M6R 2M9 2.2km -
TD Bank Financial Group
1347 St Clair Ave W, Toronto ON M6E 1C3 3.08km
- 4 bath
- 6 bed
- 3000 sqft
418 Margueretta Street, Toronto, Ontario • M6H 3S5 • Dovercourt-Wallace Emerson-Junction
- 4 bath
- 5 bed
- 1500 sqft
170 Wallace Avenue, Toronto, Ontario • M6H 1V2 • Dovercourt-Wallace Emerson-Junction
- 4 bath
- 5 bed
636 Runnymede Road, Toronto, Ontario • M6S 3A2 • Runnymede-Bloor West Village
- 4 bath
- 4 bed
- 2500 sqft
83 Foxwell Street, Toronto, Ontario • M6N 1Y9 • Rockcliffe-Smythe
- 4 bath
- 5 bed
177 Wallace Avenue, Toronto, Ontario • M6H 1V3 • Dovercourt-Wallace Emerson-Junction
- 2 bath
- 4 bed
- 2000 sqft
216 Humberside Avenue, Toronto, Ontario • M6P 1K8 • High Park North














