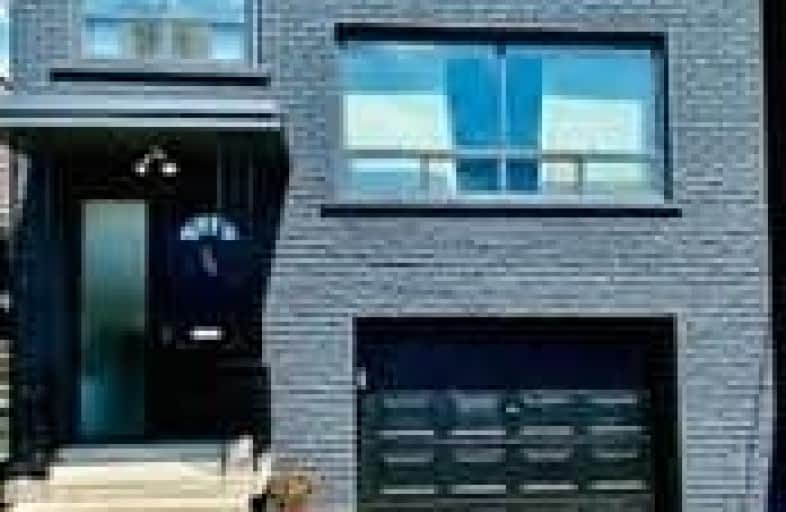Sold on Jun 25, 2021
Note: Property is not currently for sale or for rent.

-
Type: Triplex
-
Style: 2-Storey
-
Size: 2500 sqft
-
Lot Size: 25 x 140 Feet
-
Age: 51-99 years
-
Taxes: $5,600 per year
-
Days on Site: 12 Days
-
Added: Jun 13, 2021 (1 week on market)
-
Updated:
-
Last Checked: 1 month ago
-
MLS®#: C5272064
-
Listed By: Century 21 atria realty inc., brokerage
Attention Investors!Excellent Location-Large Detached Triplex Live In One And Rent Out The Others. Walking Distance To Ttc 24Hrs, Schools & Amenities, Full Renovated And Update It. 2 Apartments W/4 Bedrooms And 2 Full Washrooms - 1 Apartment W/2 Bedrooms And 1 Full Washroom. $102,000 Aprox. For Rental Income Plus The Coin Laundry. Tenants Pay Their Own Bills.Fully Rented, Tenants Happy To Stay. Easy To Rent.
Extras
3 Fridges, 3 Gas Stoves, 2 Ductless Unit (Ac).Shared Coin Operated Washer & Dryer, All Existing Light Fixtures, Separate Meters For Gas And Hydro. Inspection Available
Property Details
Facts for 391 Winona Drive, Toronto
Status
Days on Market: 12
Last Status: Sold
Sold Date: Jun 25, 2021
Closed Date: Sep 01, 2021
Expiry Date: Oct 31, 2021
Sold Price: $1,650,000
Unavailable Date: Jun 25, 2021
Input Date: Jun 13, 2021
Prior LSC: Listing with no contract changes
Property
Status: Sale
Property Type: Triplex
Style: 2-Storey
Size (sq ft): 2500
Age: 51-99
Area: Toronto
Community: Oakwood-Vaughan
Availability Date: Tbd
Inside
Bedrooms: 8
Bedrooms Plus: 2
Bathrooms: 5
Kitchens: 2
Kitchens Plus: 1
Rooms: 12
Den/Family Room: No
Air Conditioning: Wall Unit
Fireplace: No
Laundry Level: Lower
Central Vacuum: N
Washrooms: 5
Utilities
Electricity: Yes
Gas: Yes
Cable: Yes
Telephone: Yes
Building
Basement: Apartment
Basement 2: Fin W/O
Heat Type: Radiant
Heat Source: Gas
Exterior: Brick
Elevator: N
UFFI: No
Green Verification Status: N
Water Supply: Municipal
Physically Handicapped-Equipped: N
Special Designation: Unknown
Retirement: N
Parking
Driveway: Front Yard
Garage Spaces: 1
Garage Type: Built-In
Covered Parking Spaces: 1
Total Parking Spaces: 2
Fees
Tax Year: 2020
Tax Legal Description: Lt 2 Pl 1617 Twp Of York; Toronto (York) , City Of
Taxes: $5,600
Highlights
Feature: Library
Feature: Public Transit
Feature: Rec Centre
Feature: School
Land
Cross Street: St. Clair/Oakwood
Municipality District: Toronto C03
Fronting On: West
Parcel Number: 104570088
Pool: None
Sewer: Sewers
Lot Depth: 140 Feet
Lot Frontage: 25 Feet
Waterfront: None
Rooms
Room details for 391 Winona Drive, Toronto
| Type | Dimensions | Description |
|---|---|---|
| Br Main | 10.00 x 14.00 | O/Looks Backyard, Closet, Hardwood Floor |
| 2nd Br Main | 10.00 x 11.00 | O/Looks Backyard, Closet, Hardwood Floor |
| 3rd Br Main | 10.00 x 11.00 | Closet, Hardwood Floor |
| 4th Br Main | 10.00 x 11.00 | Closet, Hardwood Floor |
| Bathroom Main | 10.00 x 5.00 | 3 Pc Bath, Hardwood Floor |
| Bathroom Main | 7.00 x 5.00 | 3 Pc Bath, Hardwood Floor |
| Kitchen Main | 22.00 x 9.00 | Combined W/Dining, Open Concept, Hardwood Floor |
| Br Bsmt | 10.00 x 14.00 | O/Looks Backyard, Bamboo Floor |
| 2nd Br Bsmt | 9.00 x 10.00 | Bamboo Floor |
| Dining Bsmt | 10.00 x 12.00 | Combined W/Living, Bamboo Floor |
| Living Bsmt | 10.00 x 12.00 | Combined W/Dining, Bamboo Floor |
| Kitchen Bsmt | 5.00 x 9.00 | Bamboo Floor |
| XXXXXXXX | XXX XX, XXXX |
XXXX XXX XXXX |
$X,XXX,XXX |
| XXX XX, XXXX |
XXXXXX XXX XXXX |
$X,XXX,XXX | |
| XXXXXXXX | XXX XX, XXXX |
XXXXXXX XXX XXXX |
|
| XXX XX, XXXX |
XXXXXX XXX XXXX |
$X,XXX,XXX |
| XXXXXXXX XXXX | XXX XX, XXXX | $1,650,000 XXX XXXX |
| XXXXXXXX XXXXXX | XXX XX, XXXX | $1,599,000 XXX XXXX |
| XXXXXXXX XXXXXXX | XXX XX, XXXX | XXX XXXX |
| XXXXXXXX XXXXXX | XXX XX, XXXX | $1,225,000 XXX XXXX |

St Alphonsus Catholic School
Elementary: CatholicJ R Wilcox Community School
Elementary: PublicD'Arcy McGee Catholic School
Elementary: CatholicCedarvale Community School
Elementary: PublicHumewood Community School
Elementary: PublicRawlinson Community School
Elementary: PublicALPHA II Alternative School
Secondary: PublicMsgr Fraser College (Alternate Study) Secondary School
Secondary: CatholicVaughan Road Academy
Secondary: PublicOakwood Collegiate Institute
Secondary: PublicBloor Collegiate Institute
Secondary: PublicForest Hill Collegiate Institute
Secondary: Public- 5 bath
- 8 bed
2011 Davenport Road, Toronto, Ontario • M6N 1C5 • Junction Area



