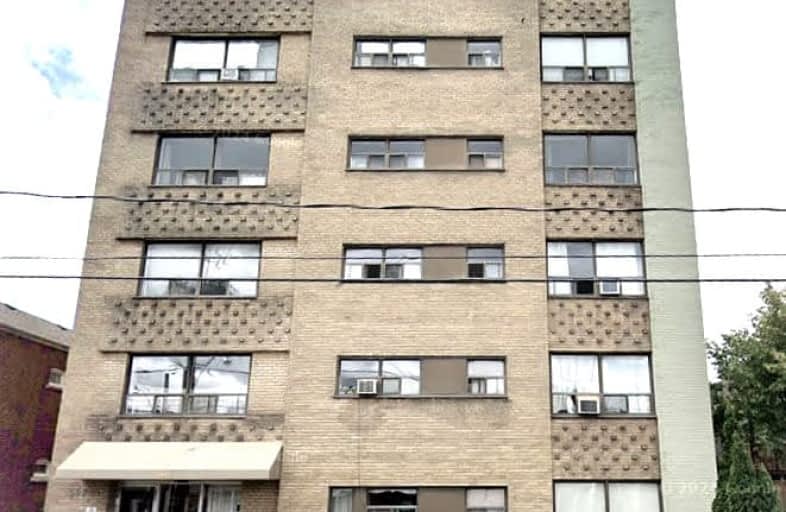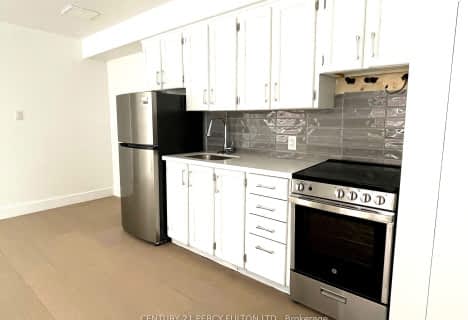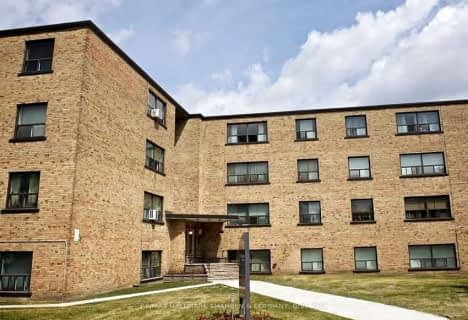Very Walkable
- Most errands can be accomplished on foot.
Excellent Transit
- Most errands can be accomplished by public transportation.
Very Bikeable
- Most errands can be accomplished on bike.

King George Junior Public School
Elementary: PublicSt James Catholic School
Elementary: CatholicJames Culnan Catholic School
Elementary: CatholicSt Pius X Catholic School
Elementary: CatholicHumbercrest Public School
Elementary: PublicRunnymede Junior and Senior Public School
Elementary: PublicFrank Oke Secondary School
Secondary: PublicThe Student School
Secondary: PublicUrsula Franklin Academy
Secondary: PublicRunnymede Collegiate Institute
Secondary: PublicWestern Technical & Commercial School
Secondary: PublicHumberside Collegiate Institute
Secondary: Public-
Étienne Brulé Park
13 Crosby Ave, Toronto ON M6S 2P8 1.01km -
High Park
1873 Bloor St W (at Parkside Dr), Toronto ON M6R 2Z3 1.96km -
Wadsworth Park
ON 3.01km
-
President's Choice Financial ATM
3671 Dundas St W, Etobicoke ON M6S 2T3 1.01km -
Meridian Credit Union ATM
2238 Bloor St W (Runnymede), Toronto ON M6S 1N6 1.18km -
BMO Bank of Montreal
2471 St Clair Ave W (at Runnymede), Toronto ON M6N 4Z5 1.25km
- 1 bath
- 1 bed
- 600 sqft
2501-105 The Queensway Avenue, Toronto, Ontario • M6S 5B5 • High Park-Swansea
- 2 bath
- 2 bed
- 700 sqft
1701-1926 Lakeshore Boulevard, Toronto, Ontario • M6S 0B1 • High Park-Swansea
- 1 bath
- 1 bed
- 500 sqft
103-25 Neighbourhood Lane, Toronto, Ontario • M8Y 0C4 • Stonegate-Queensway
- 1 bath
- 1 bed
- 500 sqft
422-4208 Dundas Street West, Toronto, Ontario • M8X 1Y6 • Edenbridge-Humber Valley
- 1 bath
- 1 bed
- 700 sqft
311-2 Kinsdale Boulevard, Toronto, Ontario • M8Y 1T7 • Stonegate-Queensway
- 1 bath
- 1 bed
- 500 sqft
1616-1928 Lake Shore Boulevard West, Toronto, Ontario • M6S 1A1 • High Park-Swansea
- 1 bath
- 1 bed
- 500 sqft
406-2625 Dundas Street West, Toronto, Ontario • M6P 1X9 • Junction Area
- 1 bath
- 1 bed
- 500 sqft
513-2625 Dundas Street West, Toronto, Ontario • M6P 1X9 • Junction Area
- 1 bath
- 1 bed
- 700 sqft
2515-105 The Queensway, Toronto, Ontario • M6S 5B5 • High Park-Swansea














