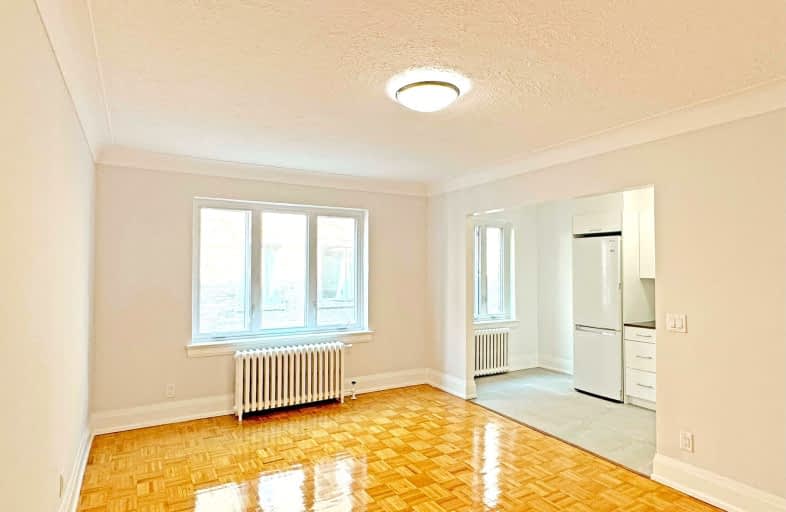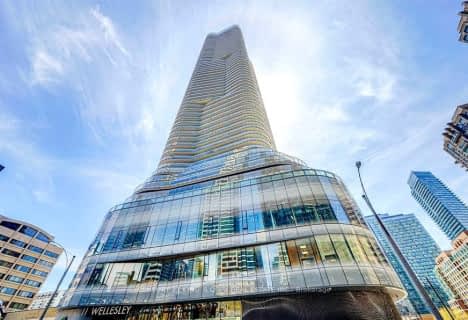Walker's Paradise
- Daily errands do not require a car.
Excellent Transit
- Most errands can be accomplished by public transportation.
Very Bikeable
- Most errands can be accomplished on bike.

Cottingham Junior Public School
Elementary: PublicHoly Rosary Catholic School
Elementary: CatholicHuron Street Junior Public School
Elementary: PublicJesse Ketchum Junior and Senior Public School
Elementary: PublicDeer Park Junior and Senior Public School
Elementary: PublicBrown Junior Public School
Elementary: PublicMsgr Fraser Orientation Centre
Secondary: CatholicMsgr Fraser College (Midtown Campus)
Secondary: CatholicMsgr Fraser College (Alternate Study) Secondary School
Secondary: CatholicLoretto College School
Secondary: CatholicSt Joseph's College School
Secondary: CatholicCentral Technical School
Secondary: Public-
Ramsden Park Off Leash Area
Pears Ave (Avenue Rd.), Toronto ON 0.66km -
Ramsden Park
1 Ramsden Rd (Yonge Street), Toronto ON M6E 2N1 1.03km -
Jean Sibelius Square
Wells St and Kendal Ave, Toronto ON 1.39km
-
TD Bank Financial Group
2 St Clair Ave E (Yonge), Toronto ON M4T 2V4 0.87km -
TD Bank Financial Group
77 Bloor St W (at Bay St.), Toronto ON M5S 1M2 1.61km -
Scotiabank
334 Bloor St W (at Spadina Rd.), Toronto ON M5S 1W9 1.7km
- 2 bath
- 1 bed
- 500 sqft
515-77 Shuter Street, Toronto, Ontario • M5B 0B8 • Church-Yonge Corridor
- 1 bath
- 1 bed
- 500 sqft
2806-2221 Yonge Street, Toronto, Ontario • M4S 2B4 • Mount Pleasant West
- 1 bath
- 1 bed
- 500 sqft
1513-125 Redpath Avenue, Toronto, Ontario • M4S 0B5 • Mount Pleasant West
- 1 bath
- 1 bed
5801-11 Wellesley Street West, Toronto, Ontario • M4Y 0G4 • Bay Street Corridor
- 1 bath
- 1 bed
- 500 sqft
3708-45 Charles Street East, Toronto, Ontario • M4Y 0B8 • Church-Yonge Corridor
- 1 bath
- 1 bed
- 500 sqft
1407-570 Bay Street, Toronto, Ontario • M5G 0B2 • Bay Street Corridor
- 1 bath
- 1 bed
- 500 sqft
4003-100 Dalhousie Street, Toronto, Ontario • M5B 1E1 • Church-Yonge Corridor
- 1 bath
- 1 bed
- 600 sqft
2801-28 Linden Street, Toronto, Ontario • M4Y 0A4 • North St. James Town
- 1 bath
- 1 bed
- 600 sqft
511-335 Lonsdale Road, Toronto, Ontario • M5P 1R4 • Forest Hill South












