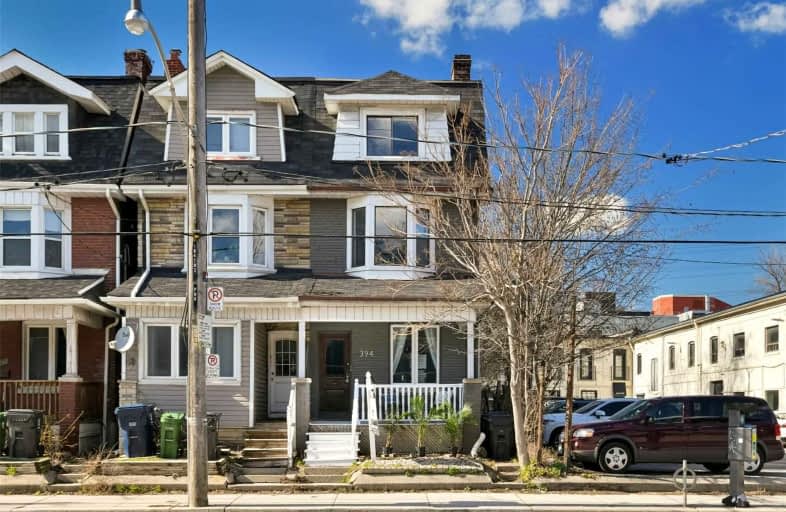Sold on May 02, 2022
Note: Property is not currently for sale or for rent.

-
Type: Semi-Detached
-
Style: 3-Storey
-
Lot Size: 16.67 x 90 Feet
-
Age: No Data
-
Taxes: $4,338 per year
-
Days on Site: 6 Days
-
Added: Apr 27, 2022 (6 days on market)
-
Updated:
-
Last Checked: 3 months ago
-
MLS®#: C5591720
-
Listed By: Real estate homeward, brokerage
Presenting An Incredible Rare Opportunity For Co-Purchase Or Live-In + Income In The Annex: Two 3 Bedroom Spacious, Light-Filled, Self-Contained Units. Exposed Brick Walls Throughout, Awesome Spiral Staircase To Lower Level, Open Concept Kitchen/Living/Dining. Main & Lower Level Unit Has Walk-Out To Back Garden. 2nd & 3rd Floor Unit Has Roof Deck. Walk To Dupont Subway In Less Than 5 Mins! Walk To Bloor St Shops & Restaurants. Sun-Drenched And Oozing Charm.
Extras
Upstairs: Fridge, Ss Stove (2022), Ss Dishwasher, Ss Microwave, Washer/Dryer (2020). Downstairs: Ss Fridge (2022), Ss Gas Stove, Ss Hood Vent, Ss Dishwasher (2022), Washer/Dryer. Some Newer Windows (2020). All Light Fixtures & Window Covers
Property Details
Facts for 394 Dupont Street, Toronto
Status
Days on Market: 6
Last Status: Sold
Sold Date: May 02, 2022
Closed Date: Jun 07, 2022
Expiry Date: Jul 26, 2022
Sold Price: $1,400,000
Unavailable Date: May 02, 2022
Input Date: Apr 26, 2022
Prior LSC: Listing with no contract changes
Property
Status: Sale
Property Type: Semi-Detached
Style: 3-Storey
Area: Toronto
Community: Annex
Availability Date: Flexible
Inside
Bedrooms: 5
Bedrooms Plus: 1
Bathrooms: 2
Kitchens: 2
Rooms: 11
Den/Family Room: No
Air Conditioning: Central Air
Fireplace: No
Washrooms: 2
Building
Basement: Finished
Heat Type: Forced Air
Heat Source: Gas
Exterior: Brick
Exterior: Vinyl Siding
Water Supply: Municipal
Special Designation: Unknown
Parking
Driveway: None
Garage Type: Detached
Fees
Tax Year: 2021
Tax Legal Description: Plan 759 E Pt Lot 8 Con 2 Fb Pt Town Lot 25
Taxes: $4,338
Land
Cross Street: Spadina And Dupont
Municipality District: Toronto C02
Fronting On: North
Pool: None
Sewer: Sewers
Lot Depth: 90 Feet
Lot Frontage: 16.67 Feet
Additional Media
- Virtual Tour: http://real.vision/394-dupont?o=u
Rooms
Room details for 394 Dupont Street, Toronto
| Type | Dimensions | Description |
|---|---|---|
| Living Main | 3.90 x 5.50 | Open Concept, Spiral Stairs |
| Dining Main | 3.40 x 3.70 | Combined W/Kitchen |
| Kitchen Main | - | Stainless Steel Appl, Open Concept |
| Prim Bdrm Main | 2.70 x 4.20 | B/I Closet, Large Window, Wood Floor |
| 2nd Br Main | 3.40 x 3.50 | B/I Closet, Large Window, W/O To Garden |
| 3rd Br Lower | 3.60 x 5.40 | B/I Closet, Window, Vinyl Floor |
| Living 2nd | 3.80 x 5.60 | Combined W/Dining, Bay Window, Wood Floor |
| Dining 2nd | 3.10 x 3.50 | Open Concept, Wood Floor |
| Kitchen 2nd | - | Open Concept, Wood Floor |
| 3rd Br 2nd | 2.20 x 3.80 | B/I Closet, Large Window, Wood Floor |
| Prim Bdrm 3rd | 3.40 x 3.80 | B/I Closet, Large Window, Wood Floor |
| 2nd Br 3rd | 2.40 x 3.90 | B/I Closet, Large Window, Wood Floor |
| XXXXXXXX | XXX XX, XXXX |
XXXX XXX XXXX |
$X,XXX,XXX |
| XXX XX, XXXX |
XXXXXX XXX XXXX |
$X,XXX,XXX | |
| XXXXXXXX | XXX XX, XXXX |
XXXX XXX XXXX |
$X,XXX,XXX |
| XXX XX, XXXX |
XXXXXX XXX XXXX |
$X,XXX,XXX |
| XXXXXXXX XXXX | XXX XX, XXXX | $1,400,000 XXX XXXX |
| XXXXXXXX XXXXXX | XXX XX, XXXX | $1,199,000 XXX XXXX |
| XXXXXXXX XXXX | XXX XX, XXXX | $1,250,000 XXX XXXX |
| XXXXXXXX XXXXXX | XXX XX, XXXX | $1,295,000 XXX XXXX |

Hawthorne II Bilingual Alternative Junior School
Elementary: PublicHoly Rosary Catholic School
Elementary: CatholicEssex Junior and Senior Public School
Elementary: PublicHillcrest Community School
Elementary: PublicHuron Street Junior Public School
Elementary: PublicPalmerston Avenue Junior Public School
Elementary: PublicMsgr Fraser Orientation Centre
Secondary: CatholicWest End Alternative School
Secondary: PublicMsgr Fraser College (Alternate Study) Secondary School
Secondary: CatholicLoretto College School
Secondary: CatholicHarbord Collegiate Institute
Secondary: PublicCentral Technical School
Secondary: Public

