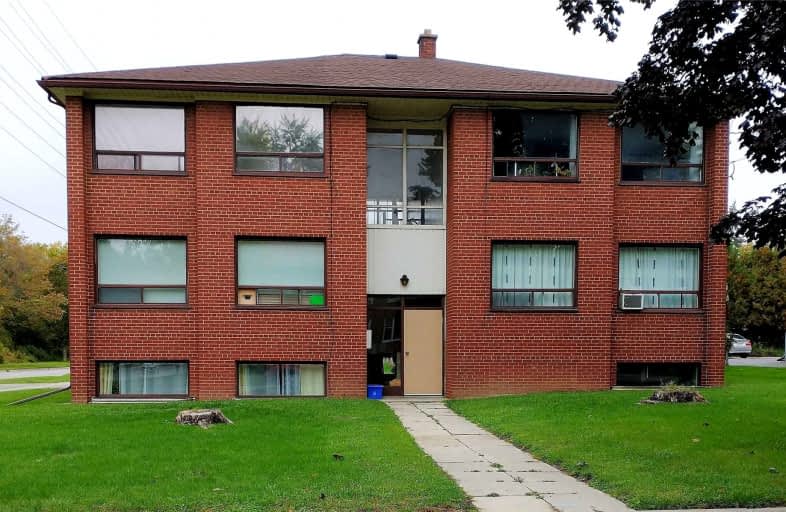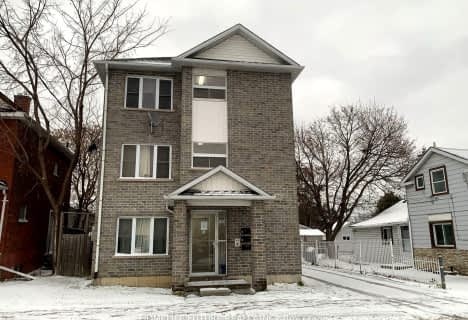
Hillsdale Public School
Elementary: Public
1.32 km
Sir Albert Love Catholic School
Elementary: Catholic
0.58 km
Harmony Heights Public School
Elementary: Public
1.32 km
Vincent Massey Public School
Elementary: Public
0.87 km
Coronation Public School
Elementary: Public
0.29 km
Walter E Harris Public School
Elementary: Public
1.01 km
DCE - Under 21 Collegiate Institute and Vocational School
Secondary: Public
2.13 km
Durham Alternative Secondary School
Secondary: Public
3.11 km
Monsignor John Pereyma Catholic Secondary School
Secondary: Catholic
3.06 km
Eastdale Collegiate and Vocational Institute
Secondary: Public
0.95 km
O'Neill Collegiate and Vocational Institute
Secondary: Public
1.65 km
Maxwell Heights Secondary School
Secondary: Public
4.33 km






