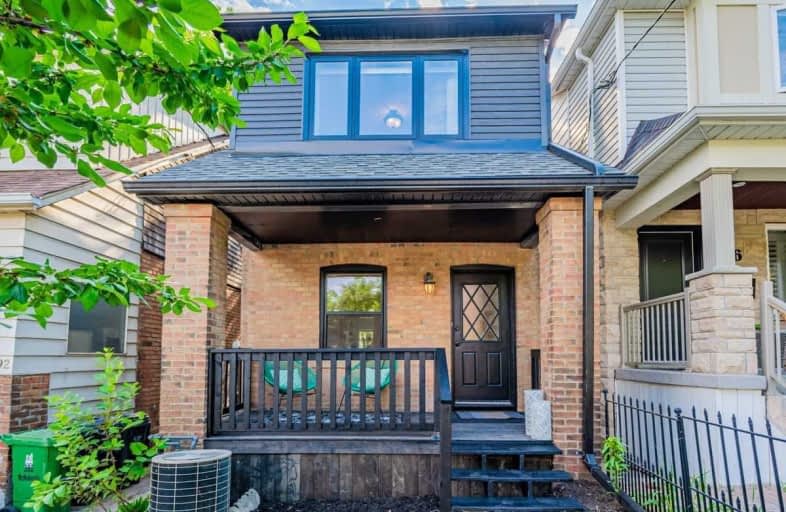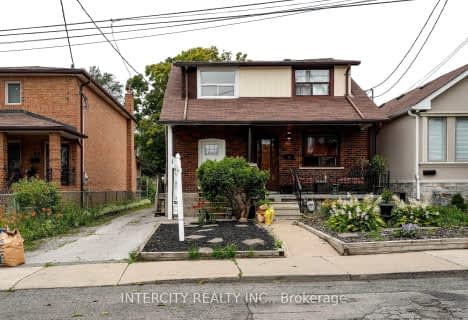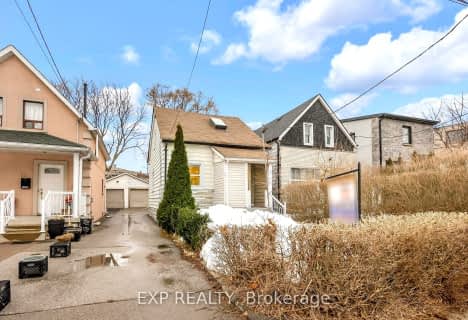
F H Miller Junior Public School
Elementary: Public
0.23 km
Fairbank Memorial Community School
Elementary: Public
0.67 km
General Mercer Junior Public School
Elementary: Public
0.91 km
St John Bosco Catholic School
Elementary: Catholic
0.68 km
St Matthew Catholic School
Elementary: Catholic
0.99 km
St Nicholas of Bari Catholic School
Elementary: Catholic
0.36 km
Vaughan Road Academy
Secondary: Public
1.81 km
Oakwood Collegiate Institute
Secondary: Public
1.92 km
George Harvey Collegiate Institute
Secondary: Public
1.24 km
Blessed Archbishop Romero Catholic Secondary School
Secondary: Catholic
1.99 km
York Memorial Collegiate Institute
Secondary: Public
1.54 km
Dante Alighieri Academy
Secondary: Catholic
2.69 km




