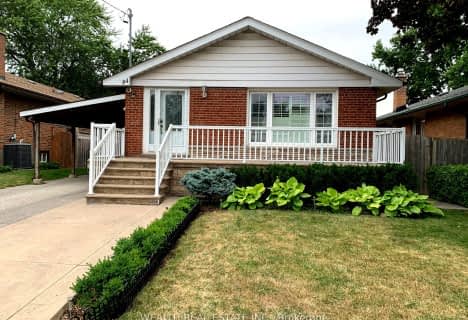Very Walkable
- Most errands can be accomplished on foot.
Good Transit
- Some errands can be accomplished by public transportation.
Somewhat Bikeable
- Most errands require a car.

Roywood Public School
Elementary: PublicVradenburg Junior Public School
Elementary: PublicTerraview-Willowfield Public School
Elementary: PublicÉÉC Sainte-Madeleine
Elementary: CatholicSt Isaac Jogues Catholic School
Elementary: CatholicOur Lady of Wisdom Catholic School
Elementary: CatholicCaring and Safe Schools LC2
Secondary: PublicParkview Alternative School
Secondary: PublicSir John A Macdonald Collegiate Institute
Secondary: PublicWexford Collegiate School for the Arts
Secondary: PublicSenator O'Connor College School
Secondary: CatholicVictoria Park Collegiate Institute
Secondary: Public-
Sandover Park
Sandover Dr (at Clayland Dr.), Toronto ON 1.54km -
Graydon Hall Park
Graydon Hall Dr. & Don Mills Rd., North York ON 2.45km -
Godstone Park
71 Godstone Rd, Toronto ON M2J 3C8 3.45km
-
TD Bank
2135 Victoria Park Ave (at Ellesmere Avenue), Scarborough ON M1R 0G1 0.78km -
CIBC
2904 Sheppard Ave E (at Victoria Park), Toronto ON M1T 3J4 1.39km -
Scotiabank
1500 Don Mills Rd (York Mills), Toronto ON M3B 3K4 2.81km
- 1 bath
- 3 bed
- 1100 sqft
Main-46 Shrewsbury Square, Toronto, Ontario • M1T 1L2 • Tam O'Shanter-Sullivan












