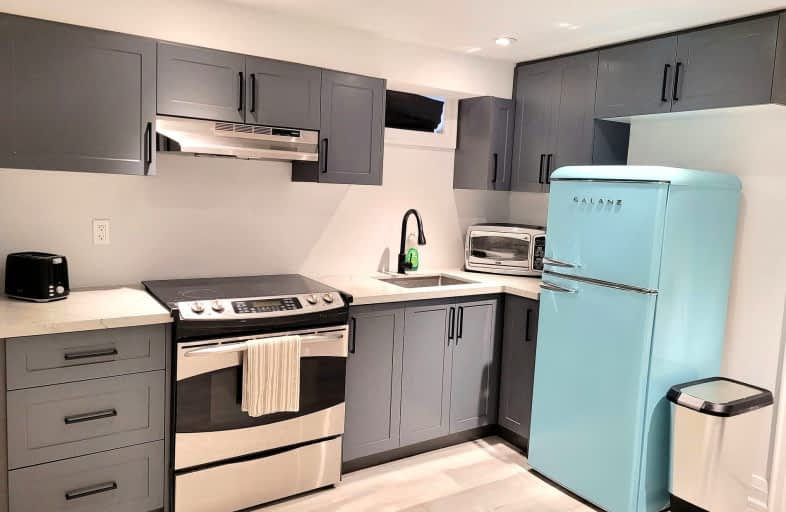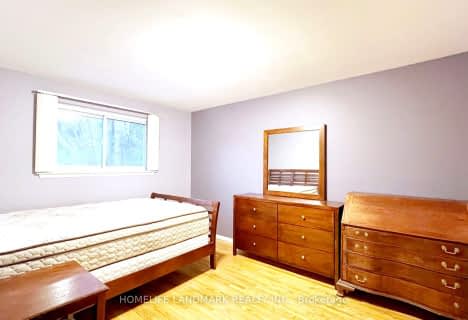Somewhat Walkable
- Some errands can be accomplished on foot.
Good Transit
- Some errands can be accomplished by public transportation.
Somewhat Bikeable
- Most errands require a car.

Lynngate Junior Public School
Elementary: PublicInglewood Heights Junior Public School
Elementary: PublicVradenburg Junior Public School
Elementary: PublicHoly Spirit Catholic School
Elementary: CatholicTam O'Shanter Junior Public School
Elementary: PublicGlamorgan Junior Public School
Elementary: PublicCaring and Safe Schools LC2
Secondary: PublicParkview Alternative School
Secondary: PublicSir William Osler High School
Secondary: PublicStephen Leacock Collegiate Institute
Secondary: PublicWexford Collegiate School for the Arts
Secondary: PublicAgincourt Collegiate Institute
Secondary: Public-
Orchid Garden Bar & Grill
2260 Birchmount Road, Toronto, ON M1T 2M2 0.83km -
Mexitaco
1601 Birchmount Rd, Toronto, ON M1P 2H5 1.27km -
VIP Pool & Bar Snooker Club
301 Ellesmere Road, Toronto, ON M1R 4E4 1.4km
-
Tim Hortons
1585 Warden Avenue, Unit A, Scarborough, ON M1R 2S9 0.75km -
Tim Hortons
3600 Sheppard Ave East, Scarborough, ON M1T 3K8 0.91km -
McDonald's
3305 Sheppard Ave E, Scarborough, ON M1T 3K2 0.99km
-
Pendo Studios
1745 Queen Street East, Toronto, ON M4L 6S5 0.92km -
LA Fitness
33 William Kitchen Rd Building J, Ste 5, Scarborough, ON M1P 5B7 1.42km -
Fit4less
1911 Kennedy Road, Toronto, ON M1P 2L9 1.61km
-
Rexall
3607 Sheppard Avenue E, Toronto, ON M1T 3K8 0.83km -
Shoppers Drug Mart
2330 Kennedy Road, Toronto, ON M1T 0A2 1.46km -
Shoppers Drug Mart
2365 Warden Avenue, Scarborough, ON M1T 1V7 1.6km
-
Tim Hortons
1585 Warden Avenue, Unit A, Scarborough, ON M1R 2S9 0.75km -
Mangal Kebab House
1585 Warden Avenue, Unit 4, Scarborough, ON M1R 2S9 0.79km -
Authentic Greek & Mediterranean Eatery
1585 Warden Avenue, Unit 6, Scarborough, ON M1R 2S9 0.79km
-
Agincourt Mall
3850 Sheppard Avenue E, Scarborough, ON M1T 3L4 1.36km -
Kennedy Commons
2021 Kennedy Road, Toronto, ON M1P 2M1 1.36km -
Pharmacy Shopping Centre
1800 Pharmacy Avenue, Toronto, ON M1T 1H6 1.52km
-
Nick's No Frills
3850 Sheppard Avenue E, Scarborough, ON M1T 3L4 1.36km -
Metro
16 William Kitchen Road, Scarborough, ON M1P 5B7 1.38km -
Highland Farms Supermarkets
850 Ellesmere Road, Scarborough, ON M1P 2W5 1.48km
-
LCBO
21 William Kitchen Rd, Scarborough, ON M1P 5B7 1.39km -
LCBO
55 Ellesmere Road, Scarborough, ON M1R 4B7 2.08km -
Magnotta Winery
1760 Midland Avenue, Scarborough, ON M1P 3C2 2.85km
-
Shell
1575 Warden Avenue, Toronto, ON M1R 2S9 0.84km -
Shell Car Wash
1575 Warden Avenue, Scarborough, ON M1R 2S9 0.84km -
Circle K
3600 Sheppard Avenue E, Scarborough, ON M1T 3K7 0.92km
-
Cineplex Cinemas Scarborough
300 Borough Drive, Scarborough Town Centre, Scarborough, ON M1P 4P5 3.49km -
Cineplex Cinemas Fairview Mall
1800 Sheppard Avenue E, Unit Y007, North York, ON M2J 5A7 3.65km -
Woodside Square Cinemas
1571 Sandhurst Circle, Toronto, ON M1V 1V2 4.76km
-
Agincourt District Library
155 Bonis Avenue, Toronto, ON M1T 3W6 1.43km -
Toronto Public Library
85 Ellesmere Road, Unit 16, Toronto, ON M1R 2.07km -
Brookbanks Public Library
210 Brookbanks Drive, Toronto, ON M3A 1Z5 2.63km
-
Canadian Medicalert Foundation
2005 Sheppard Avenue E, North York, ON M2J 5B4 3.16km -
The Scarborough Hospital
3030 Birchmount Road, Scarborough, ON M1W 3W3 3.31km -
Scarborough General Hospital Medical Mall
3030 Av Lawrence E, Scarborough, ON M1P 2T7 4.44km
-
Lynngate Park
133 Cass Ave, Toronto ON M1T 2B5 0.43km -
Wishing Well Park
Scarborough ON 1.44km -
Atria Buildings Park
2235 Sheppard Ave E (Sheppard and Victoria Park), Toronto ON M2J 5B5 2.43km
-
TD Bank Financial Group
3477 Sheppard Ave E (at Aragon Ave), Scarborough ON M1T 3K6 0.79km -
TD Bank
2135 Victoria Park Ave (at Ellesmere Avenue), Scarborough ON M1R 0G1 2.14km -
Scotiabank
2154 Lawrence Ave E (Birchmount & Lawrence), Toronto ON M1R 3A8 3.01km
- 2 bath
- 2 bed
BSMT-36 Dunmurray Boulevard, Toronto, Ontario • M1T 2J9 • Tam O'Shanter-Sullivan








