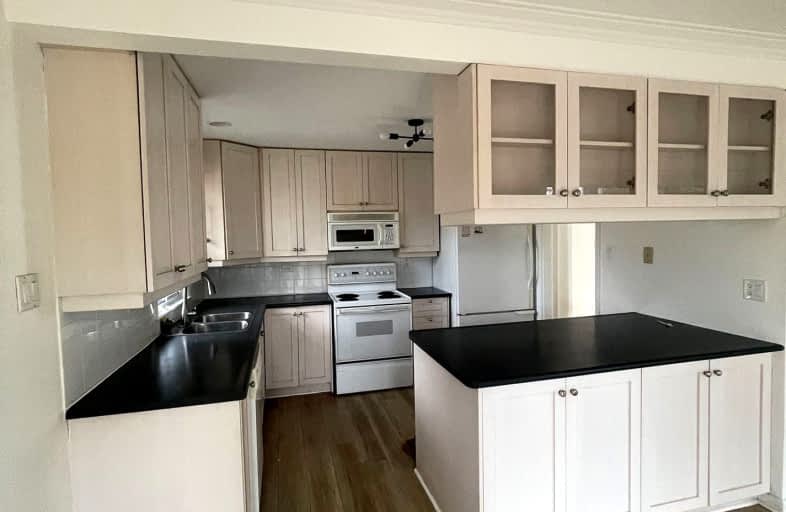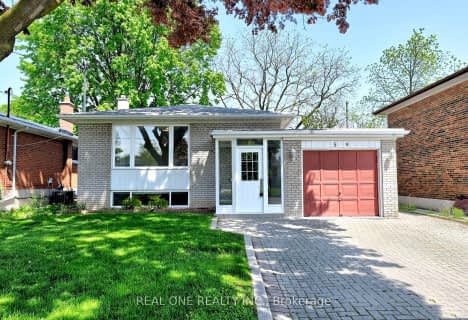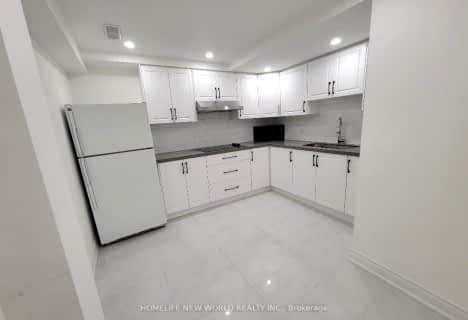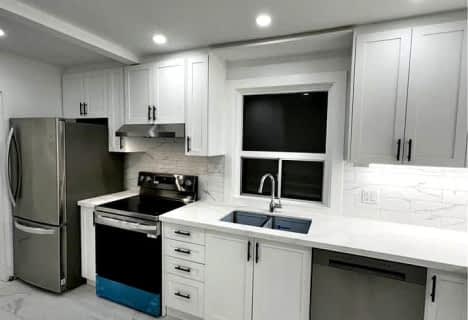Somewhat Walkable
- Some errands can be accomplished on foot.
Excellent Transit
- Most errands can be accomplished by public transportation.
Very Bikeable
- Most errands can be accomplished on bike.

North Bendale Junior Public School
Elementary: PublicEdgewood Public School
Elementary: PublicSt Victor Catholic School
Elementary: CatholicSt Andrews Public School
Elementary: PublicBendale Junior Public School
Elementary: PublicDonwood Park Public School
Elementary: PublicAlternative Scarborough Education 1
Secondary: PublicBendale Business & Technical Institute
Secondary: PublicWinston Churchill Collegiate Institute
Secondary: PublicDavid and Mary Thomson Collegiate Institute
Secondary: PublicJean Vanier Catholic Secondary School
Secondary: CatholicAgincourt Collegiate Institute
Secondary: Public-
Inglewood Park
2.6km -
Lynngate Park
133 Cass Ave, Toronto ON M1T 2B5 3.28km -
Highland Heights Park
30 Glendower Circt, Toronto ON 4.54km
-
RBC Royal Bank
111 Grangeway Ave, Scarborough ON M1H 3E9 1.54km -
TD Bank Financial Group
2650 Lawrence Ave E, Scarborough ON M1P 2S1 1.55km -
TD Bank Financial Group
2098 Brimley Rd, Toronto ON M1S 5X1 2.61km
- 3 bath
- 3 bed
61 Kentish Crescent, Toronto, Ontario • M1S 2Z3 • Agincourt South-Malvern West
- 2 bath
- 3 bed
(Lowe-15 Moraine Hill Drive Drive, Toronto, Ontario • M1T 2A1 • Tam O'Shanter-Sullivan
- 2 bath
- 3 bed
MAIN-19 Montgomery Avenue, Toronto, Ontario • M1S 2G4 • Agincourt South-Malvern West














