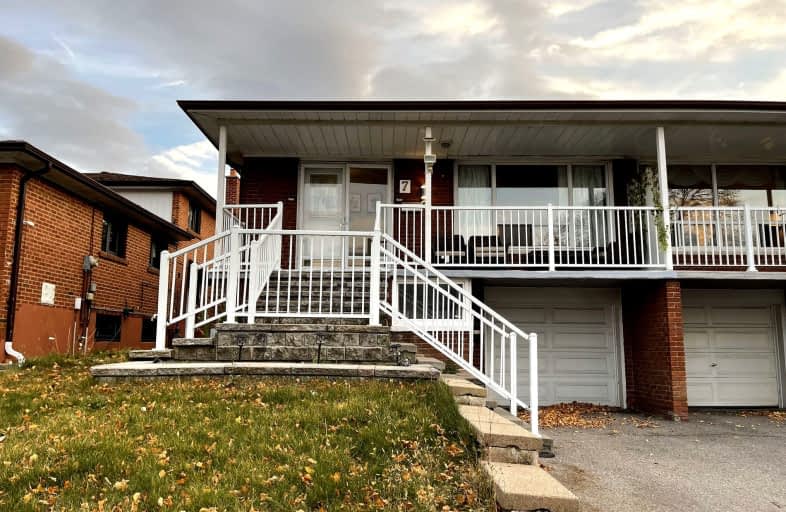Somewhat Walkable
- Some errands can be accomplished on foot.
Good Transit
- Some errands can be accomplished by public transportation.
Bikeable
- Some errands can be accomplished on bike.

Ernest Public School
Elementary: PublicMuirhead Public School
Elementary: PublicPleasant View Junior High School
Elementary: PublicSt. Kateri Tekakwitha Catholic School
Elementary: CatholicKingslake Public School
Elementary: PublicBrian Public School
Elementary: PublicNorth East Year Round Alternative Centre
Secondary: PublicPleasant View Junior High School
Secondary: PublicGeorge S Henry Academy
Secondary: PublicGeorges Vanier Secondary School
Secondary: PublicL'Amoreaux Collegiate Institute
Secondary: PublicSir John A Macdonald Collegiate Institute
Secondary: Public-
Godstone Park
71 Godstone Rd, Toronto ON M2J 3C8 0.71km -
Shawnee Park
North York ON 0.95km -
Old Sheppard Park
100 Old Sheppard Ave (Old Sheppard Avenue and Brian Drive), Toronto ON M2J 3L5 1.12km
-
Banque Nationale du Canada
2002 Sheppard Ave E, North York ON M2J 5B3 1.56km -
Finch-Leslie Square
191 Ravel Rd, Toronto ON M2H 1T1 2.22km -
TD Bank Financial Group
2565 Warden Ave (at Bridletowne Cir.), Scarborough ON M1W 2H5 2.23km
- 1 bath
- 3 bed
Upper-16 Nortonville Drive, Toronto, Ontario • M1T 2G8 • Tam O'Shanter-Sullivan
- 1 bath
- 3 bed
- 1100 sqft
M & 2-253 McNicoll Avenue, Toronto, Ontario • M2H 2C6 • Hillcrest Village














