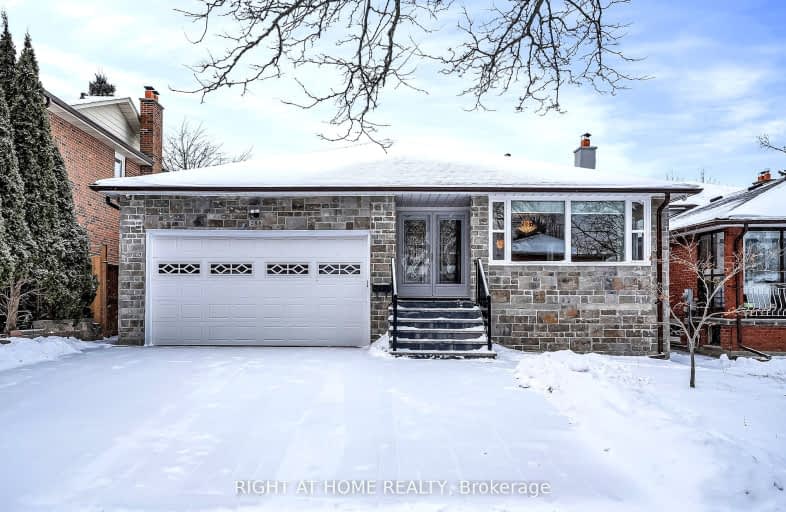Car-Dependent
- Most errands require a car.
Excellent Transit
- Most errands can be accomplished by public transportation.
Bikeable
- Some errands can be accomplished on bike.

Chester Le Junior Public School
Elementary: PublicEpiphany of our Lord Catholic Academy
Elementary: CatholicSt Henry Catholic Catholic School
Elementary: CatholicSir Ernest MacMillan Senior Public School
Elementary: PublicSir Samuel B Steele Junior Public School
Elementary: PublicTerry Fox Public School
Elementary: PublicPleasant View Junior High School
Secondary: PublicMsgr Fraser College (Midland North)
Secondary: CatholicL'Amoreaux Collegiate Institute
Secondary: PublicDr Norman Bethune Collegiate Institute
Secondary: PublicSir John A Macdonald Collegiate Institute
Secondary: PublicMary Ward Catholic Secondary School
Secondary: Catholic-
Highland Heights Park
30 Glendower Circt, Toronto ON 3.24km -
German Mills Settlers Park
Markham ON 3.6km -
Green Lane Park
16 Thorne Lane, Markham ON L3T 5K5 4.34km
-
Global Payments Canada
3381 Steeles Ave E, Toronto ON M2H 3S7 0.96km -
TD Bank Financial Group
7080 Warden Ave, Markham ON L3R 5Y2 1.15km -
RBC Royal Bank
7481 Woodbine Ave, Markham ON L3R 2W1 2.01km














