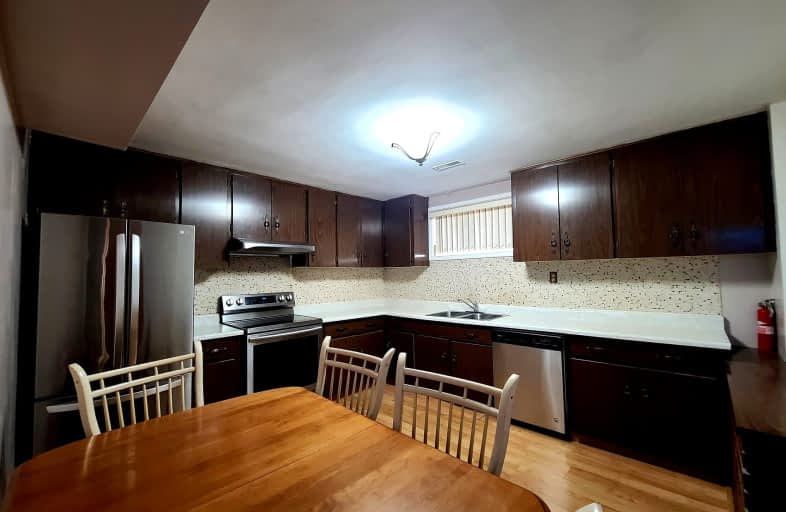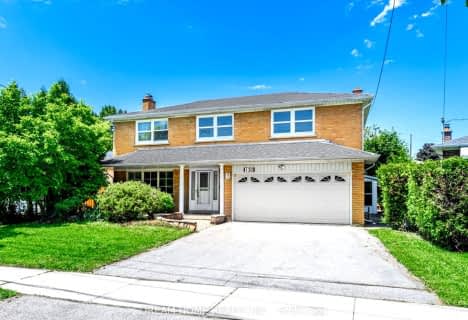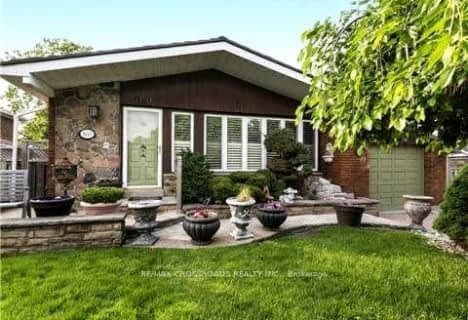Somewhat Walkable
- Some errands can be accomplished on foot.
Good Transit
- Some errands can be accomplished by public transportation.
Bikeable
- Some errands can be accomplished on bike.

Ernest Public School
Elementary: PublicMuirhead Public School
Elementary: PublicPleasant View Junior High School
Elementary: PublicSt. Kateri Tekakwitha Catholic School
Elementary: CatholicSt Gerald Catholic School
Elementary: CatholicBrian Public School
Elementary: PublicNorth East Year Round Alternative Centre
Secondary: PublicPleasant View Junior High School
Secondary: PublicGeorge S Henry Academy
Secondary: PublicGeorges Vanier Secondary School
Secondary: PublicL'Amoreaux Collegiate Institute
Secondary: PublicSir John A Macdonald Collegiate Institute
Secondary: Public-
Graydon Hall Park
Graydon Hall Dr. & Don Mills Rd., North York ON 2.44km -
Sandover Park
Sandover Dr (at Clayland Dr.), Toronto ON 2.76km -
East Don Parklands
Leslie St (btwn Steeles & Sheppard), Toronto ON 2.89km
-
TD Bank Financial Group
2565 Warden Ave (at Bridletowne Cir.), Scarborough ON M1W 2H5 1.95km -
TD Bank Financial Group
3477 Sheppard Ave E (at Aragon Ave), Scarborough ON M1T 3K6 2.61km -
Finch-Leslie Square
191 Ravel Rd, Toronto ON M2H 1T1 2.67km
- 1 bath
- 2 bed
- 1100 sqft
71 Roywood Drive East, Toronto, Ontario • M3A 2C9 • Parkwoods-Donalda
- 1 bath
- 2 bed
- 700 sqft
BSMT-27 Mentor Boulevard, Toronto, Ontario • M2H 2M9 • Hillcrest Village













