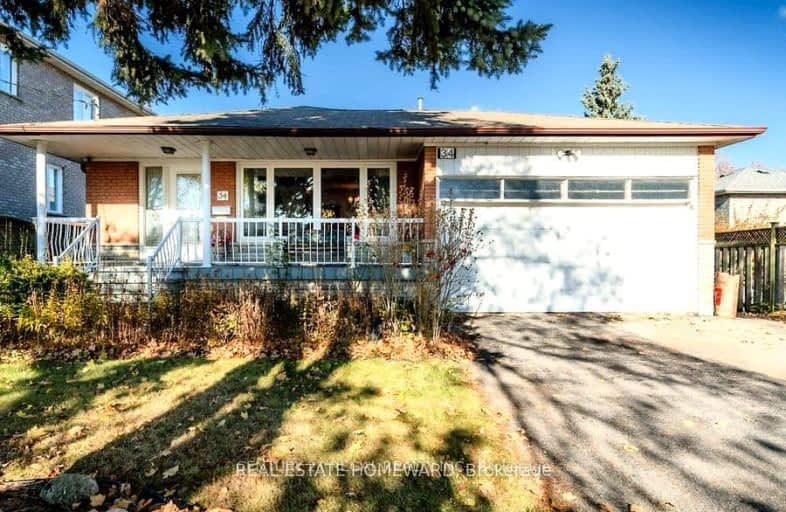Somewhat Walkable
- Some errands can be accomplished on foot.
Excellent Transit
- Most errands can be accomplished by public transportation.
Somewhat Bikeable
- Most errands require a car.

Ernest Public School
Elementary: PublicMuirhead Public School
Elementary: PublicPleasant View Junior High School
Elementary: PublicSt. Kateri Tekakwitha Catholic School
Elementary: CatholicKingslake Public School
Elementary: PublicBrian Public School
Elementary: PublicNorth East Year Round Alternative Centre
Secondary: PublicPleasant View Junior High School
Secondary: PublicGeorge S Henry Academy
Secondary: PublicGeorges Vanier Secondary School
Secondary: PublicL'Amoreaux Collegiate Institute
Secondary: PublicSir John A Macdonald Collegiate Institute
Secondary: Public-
Old Sheppard Park
100 Old Sheppard Ave (Old Sheppard Avenue and Brian Drive), Toronto ON M2J 3L5 0.68km -
Godstone Park
71 Godstone Rd, Toronto ON M2J 3C8 0.78km -
Shawnee Park
North York ON 1.39km
-
TD Bank Financial Group
2565 Warden Ave (at Bridletowne Cir.), Scarborough ON M1W 2H5 2.25km -
Finch-Leslie Square
191 Ravel Rd, Toronto ON M2H 1T1 2.45km -
TD Bank Financial Group
3477 Sheppard Ave E (at Aragon Ave), Scarborough ON M1T 3K6 2.84km
- 2 bath
- 3 bed
- 1100 sqft
Main -32 Harnworth Drive, Toronto, Ontario • M2H 3C2 • Hillcrest Village
- 1 bath
- 3 bed
Upper-16 Nortonville Drive, Toronto, Ontario • M1T 2G8 • Tam O'Shanter-Sullivan
- 1 bath
- 3 bed
- 1100 sqft
M & 2-253 McNicoll Avenue, Toronto, Ontario • M2H 2C6 • Hillcrest Village














