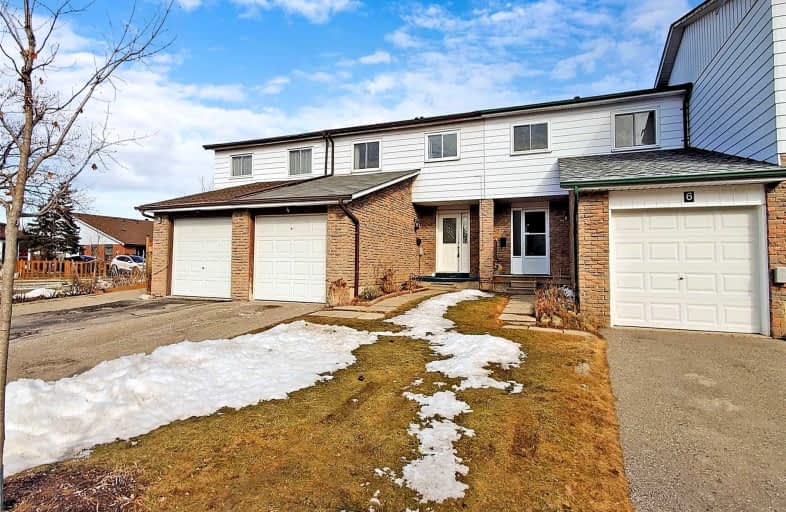Sold on Apr 13, 2022
Note: Property is not currently for sale or for rent.

-
Type: Att/Row/Twnhouse
-
Style: 2-Storey
-
Lot Size: 20.01 x 110 Feet
-
Age: No Data
-
Taxes: $2,900 per year
-
Days on Site: 14 Days
-
Added: Mar 30, 2022 (2 weeks on market)
-
Updated:
-
Last Checked: 2 months ago
-
MLS®#: E5556179
-
Listed By: Re/max realtron realty inc., brokerage
Exceptionally Well Kept & Cozy Freehold Townhouse Offers 4+1 Br W/3 Washrooms, Situated In A Convenient Loc In Scarborough. Ideal For 1st Time Buyers/Investors. Super Clean & Sun Filled Unit W/Many Upgds. Laminate Flr Throughout, Replcd Windows & Front Dr, Replcd Furnace (2021), Replcd Shingles, Upgd Kitchen & Flooring (2016), Entire House Newly Painted, Upgd Gleaming Kitchen W/Pantries & Movable Centre Island, Oak Staircase. S/S Appliances,Dining Rm W/O To
Extras
Large Deck. 2nd Flr W/4 Large Brs. Replcd 2nd Flr Washroom Vanity. Bsmt Large Br Comes W/3 Pc Ensuite. S/S(Dble Dr Fridge, Range Hood, Microwave), Gas Stove, Washer, Gas Dryer, All Elf's, All Existing Window Coverings, Cac, Gb&Equipment
Property Details
Facts for 4 Burkwood Crescent, Toronto
Status
Days on Market: 14
Last Status: Sold
Sold Date: Apr 13, 2022
Closed Date: May 24, 2022
Expiry Date: Jun 15, 2022
Sold Price: $900,000
Unavailable Date: Apr 13, 2022
Input Date: Mar 30, 2022
Property
Status: Sale
Property Type: Att/Row/Twnhouse
Style: 2-Storey
Area: Toronto
Community: Malvern
Availability Date: 30/60/Tbd
Inside
Bedrooms: 4
Bedrooms Plus: 1
Bathrooms: 3
Kitchens: 1
Rooms: 8
Den/Family Room: No
Air Conditioning: Central Air
Fireplace: No
Laundry Level: Lower
Washrooms: 3
Building
Basement: Finished
Heat Type: Forced Air
Heat Source: Gas
Exterior: Alum Siding
Exterior: Brick
Water Supply: Municipal
Special Designation: Unknown
Parking
Driveway: Private
Garage Spaces: 1
Garage Type: Attached
Covered Parking Spaces: 2
Total Parking Spaces: 3
Fees
Tax Year: 2022
Tax Legal Description: Plan M1594 Lot 50
Taxes: $2,900
Highlights
Feature: Hospital
Feature: Library
Feature: Park
Feature: Public Transit
Feature: Rec Centre
Feature: School
Land
Cross Street: Sheppard & Neilson R
Municipality District: Toronto E11
Fronting On: East
Pool: None
Sewer: Sewers
Lot Depth: 110 Feet
Lot Frontage: 20.01 Feet
Zoning: Residential
Rooms
Room details for 4 Burkwood Crescent, Toronto
| Type | Dimensions | Description |
|---|---|---|
| Living Main | 3.33 x 5.82 | Laminate, Combined W/Dining, Window |
| Dining Main | 3.33 x 5.82 | Laminate, Combined W/Living, W/O To Deck |
| Kitchen Main | 3.50 x 2.67 | Laminate, Pantry, Stainless Steel Appl |
| Breakfast Main | 1.98 x 2.74 | Laminate, Centre Island, O/Looks Dining |
| Prim Bdrm 2nd | 4.58 x 2.87 | Laminate, Mirrored Closet, Window |
| 2nd Br 2nd | 3.82 x 2.87 | Laminate, Closet, Window |
| 3rd Br 2nd | 2.61 x 2.83 | Laminate, Closet, Window |
| 4th Br 2nd | 3.41 x 2.81 | Laminate, Closet, Window |
| 5th Br Bsmt | 5.76 x 3.25 | Vinyl Floor, Window, 3 Pc Ensuite |
| Laundry Bsmt | 3.64 x 2.77 |
| XXXXXXXX | XXX XX, XXXX |
XXXX XXX XXXX |
$XXX,XXX |
| XXX XX, XXXX |
XXXXXX XXX XXXX |
$XXX,XXX | |
| XXXXXXXX | XXX XX, XXXX |
XXXXXXX XXX XXXX |
|
| XXX XX, XXXX |
XXXXXX XXX XXXX |
$XXX,XXX |
| XXXXXXXX XXXX | XXX XX, XXXX | $900,000 XXX XXXX |
| XXXXXXXX XXXXXX | XXX XX, XXXX | $798,900 XXX XXXX |
| XXXXXXXX XXXXXXX | XXX XX, XXXX | XXX XXXX |
| XXXXXXXX XXXXXX | XXX XX, XXXX | $999,900 XXX XXXX |

St Florence Catholic School
Elementary: CatholicLucy Maud Montgomery Public School
Elementary: PublicSt Columba Catholic School
Elementary: CatholicGrey Owl Junior Public School
Elementary: PublicBerner Trail Junior Public School
Elementary: PublicEmily Carr Public School
Elementary: PublicMaplewood High School
Secondary: PublicSt Mother Teresa Catholic Academy Secondary School
Secondary: CatholicWest Hill Collegiate Institute
Secondary: PublicWoburn Collegiate Institute
Secondary: PublicLester B Pearson Collegiate Institute
Secondary: PublicSt John Paul II Catholic Secondary School
Secondary: Catholic- 3 bath
- 4 bed



