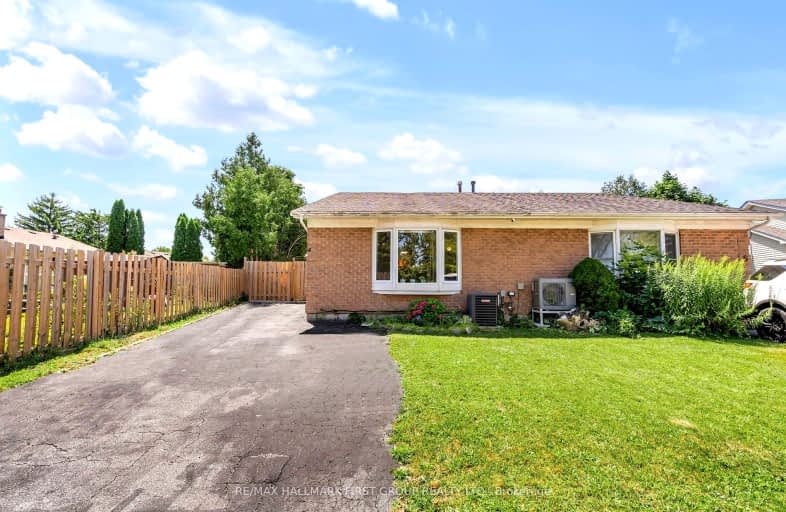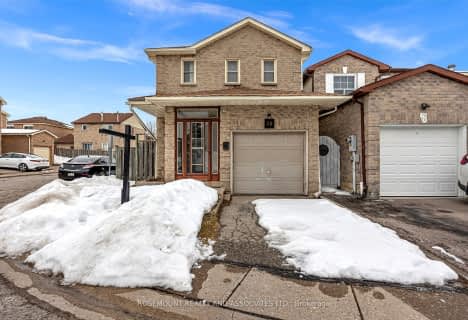Somewhat Walkable
- Some errands can be accomplished on foot.
65
/100
Good Transit
- Some errands can be accomplished by public transportation.
65
/100
Somewhat Bikeable
- Most errands require a car.
44
/100

St Florence Catholic School
Elementary: Catholic
0.86 km
St Columba Catholic School
Elementary: Catholic
0.72 km
Grey Owl Junior Public School
Elementary: Public
0.90 km
Fleming Public School
Elementary: Public
1.09 km
Emily Carr Public School
Elementary: Public
0.37 km
Alexander Stirling Public School
Elementary: Public
0.79 km
Maplewood High School
Secondary: Public
5.23 km
St Mother Teresa Catholic Academy Secondary School
Secondary: Catholic
1.02 km
West Hill Collegiate Institute
Secondary: Public
3.45 km
Woburn Collegiate Institute
Secondary: Public
3.69 km
Lester B Pearson Collegiate Institute
Secondary: Public
1.89 km
St John Paul II Catholic Secondary School
Secondary: Catholic
1.72 km
-
Adam's Park
2 Rozell Rd, Toronto ON 4.88km -
Lower Highland Creek Park
Scarborough ON 5.25km -
East Point Park
Toronto ON 5.96km
-
CIBC
510 Copper Creek Dr (Donald Cousins Parkway), Markham ON L6B 0S1 7.25km -
TD Bank Financial Group
2650 Lawrence Ave E, Scarborough ON M1P 2S1 7.8km -
RBC Royal Bank
4751 Steeles Ave E (at Silver Star Blvd.), Toronto ON M1V 4S5 8.09km











