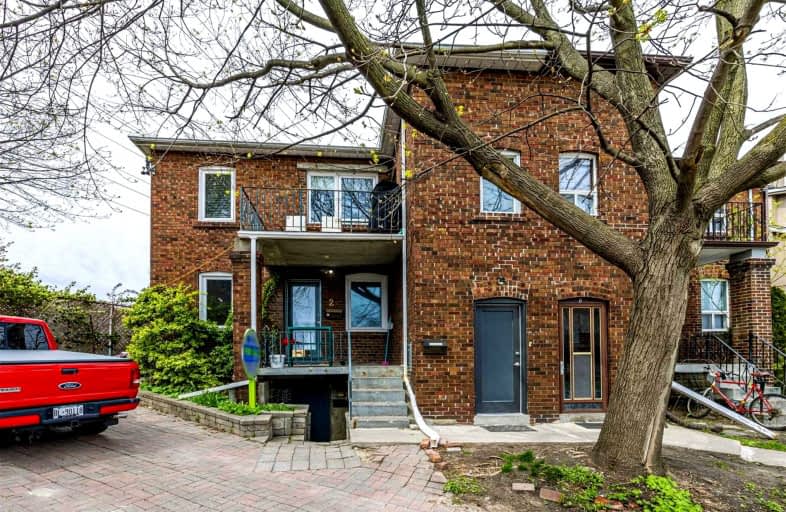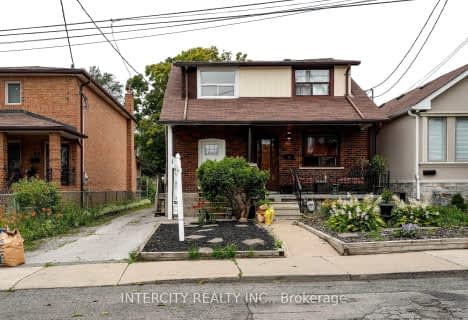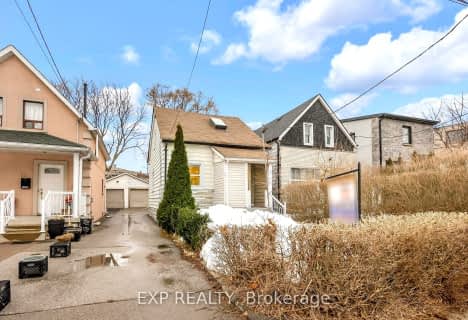Removed on Jul 09, 2022
Note: Property is not currently for sale or for rent.

-
Type: Semi-Detached
-
Style: 2-Storey
-
Lot Size: 70.5 x 94.75 Feet
-
Age: No Data
-
Taxes: $1,557 per year
-
Days on Site: 61 Days
-
Added: May 08, 2022 (2 months on market)
-
Updated:
-
Last Checked: 2 months ago
-
MLS®#: W5608843
-
Listed By: Sutton group realty systems inc., brokerage
Modern & Completely Renovated Condo Alternative, Over $100K Worth N Renos! Everything You See Is New, No Maintenance Fees, Just Shared Utilities, Open Concept Living! High Ceilings! Large Doors, Pot Lights, Modern Kitchen W/ Granite Counter Tops! New Tongue & Groove Oak Hardwood Thru-Out! Master Has Large Closet! W/O To Large Open View Balcony! Beautiful & Modern Bathroom W/ Shower Stall, 2019 Roof, Over 900 Sq Ft Backyard, Large Wood Shed, Ac Wall Unit Is Dual Heat & Cool, Great Neighborhood! Walk To Earlscourt Park, Community Centre, Corso Italia, Streetcar, Restaurants And Shops On St. Clair & Very Close To Amenities At The Stockyards & The Junction. In A Vibrant Neighbourhood With Many New Developments Underway, Must Be Seen! Buyer Is Buying 2nd Floor Only & Access To The Basement Storage Room & Backyard With Large High Quality 16 Ft Deck
Extras
Stainless Steel Appliances: Fridge, Built-In Microwave/Fan, Built-In Oven, Dishwasher, Cooktop. Washer, Dryer, 2011 Gas Furnace & Equipment, Tinted Glass French Doors, Granite Top Steel Fin Radiator Covers, All Elf's, All Window Coverings
Property Details
Facts for 4 Chambers Avenue, Toronto
Status
Days on Market: 61
Last Status: Suspended
Sold Date: Jun 08, 2025
Closed Date: Nov 30, -0001
Expiry Date: Aug 31, 2022
Unavailable Date: Jul 09, 2022
Input Date: May 09, 2022
Prior LSC: Listing with no contract changes
Property
Status: Sale
Property Type: Semi-Detached
Style: 2-Storey
Area: Toronto
Community: Weston-Pellam Park
Availability Date: 60/90/Tba
Inside
Bedrooms: 2
Bathrooms: 1
Kitchens: 1
Rooms: 4
Den/Family Room: No
Air Conditioning: Wall Unit
Fireplace: No
Laundry Level: Main
Washrooms: 1
Building
Basement: Other
Heat Type: Forced Air
Heat Source: Gas
Exterior: Brick
Water Supply: Municipal
Special Designation: Unknown
Parking
Driveway: Other
Garage Type: None
Total Parking Spaces: 1
Fees
Tax Year: 2021
Tax Legal Description: Pl1761Lt140Ptl177
Taxes: $1,557
Land
Cross Street: St.Clair/Caledonia
Municipality District: Toronto W03
Fronting On: South
Pool: None
Sewer: Sewers
Lot Depth: 94.75 Feet
Lot Frontage: 70.5 Feet
Zoning: R
Additional Media
- Virtual Tour: http://www.houssmax.ca/vtournb/c2124577
Rooms
Room details for 4 Chambers Avenue, Toronto
| Type | Dimensions | Description |
|---|---|---|
| Living 2nd | 3.50 x 4.65 | Hardwood Floor, Open Concept, Window |
| Kitchen 2nd | 2.80 x 2.90 | Hardwood Floor, Modern Kitchen, Pot Lights |
| Prim Bdrm 2nd | 2.87 x 2.90 | Hardwood Floor, Large Closet, Window |
| Bathroom 2nd | 1.90 x 4.00 | Ceramic Floor, Pot Lights, Window |
| 2nd Br 2nd | 2.59 x 2.74 | Hardwood Floor, Closet, Window |
| Other Bsmt | 3.05 x 4.27 | Concrete Floor |
| XXXXXXXX | XXX XX, XXXX |
XXXXXXX XXX XXXX |
|
| XXX XX, XXXX |
XXXXXX XXX XXXX |
$XXX,XXX | |
| XXXXXXXX | XXX XX, XXXX |
XXXXXXX XXX XXXX |
|
| XXX XX, XXXX |
XXXXXX XXX XXXX |
$XXX,XXX | |
| XXXXXXXX | XXX XX, XXXX |
XXXXXXX XXX XXXX |
|
| XXX XX, XXXX |
XXXXXX XXX XXXX |
$XXX,XXX | |
| XXXXXXXX | XXX XX, XXXX |
XXXX XXX XXXX |
$XXX,XXX |
| XXX XX, XXXX |
XXXXXX XXX XXXX |
$XXX,XXX |
| XXXXXXXX XXXXXXX | XXX XX, XXXX | XXX XXXX |
| XXXXXXXX XXXXXX | XXX XX, XXXX | $599,000 XXX XXXX |
| XXXXXXXX XXXXXXX | XXX XX, XXXX | XXX XXXX |
| XXXXXXXX XXXXXX | XXX XX, XXXX | $469,000 XXX XXXX |
| XXXXXXXX XXXXXXX | XXX XX, XXXX | XXX XXXX |
| XXXXXXXX XXXXXX | XXX XX, XXXX | $499,000 XXX XXXX |
| XXXXXXXX XXXX | XXX XX, XXXX | $312,500 XXX XXXX |
| XXXXXXXX XXXXXX | XXX XX, XXXX | $320,000 XXX XXXX |

F H Miller Junior Public School
Elementary: PublicGeneral Mercer Junior Public School
Elementary: PublicCarleton Village Junior and Senior Public School
Elementary: PublicBlessed Pope Paul VI Catholic School
Elementary: CatholicSt Matthew Catholic School
Elementary: CatholicSt Nicholas of Bari Catholic School
Elementary: CatholicUrsula Franklin Academy
Secondary: PublicGeorge Harvey Collegiate Institute
Secondary: PublicBlessed Archbishop Romero Catholic Secondary School
Secondary: CatholicYork Memorial Collegiate Institute
Secondary: PublicWestern Technical & Commercial School
Secondary: PublicHumberside Collegiate Institute
Secondary: Public- 2 bath
- 2 bed
44 Branstone Road, Toronto, Ontario • M6E 4E4 • Caledonia-Fairbank
- 2 bath
- 2 bed
10 Hillary Avenue, Toronto, Ontario • M6N 2B8 • Keelesdale-Eglinton West




