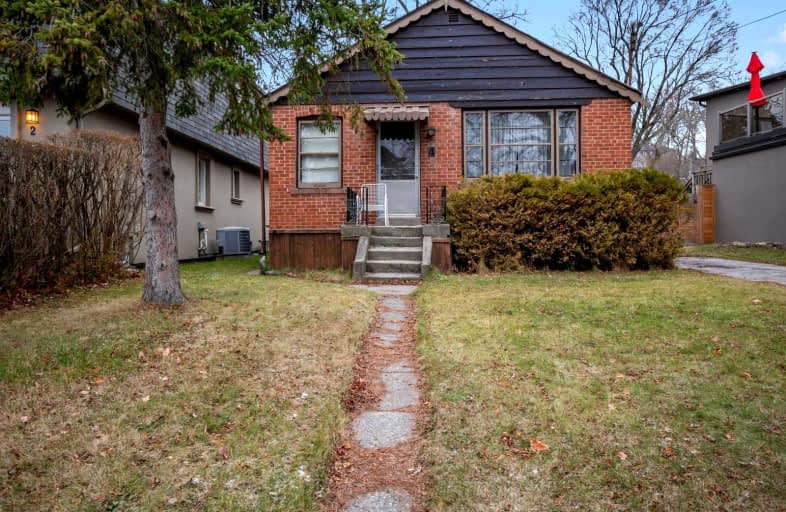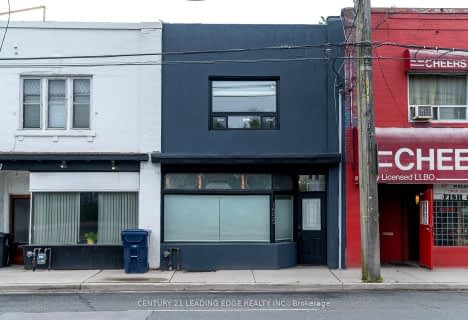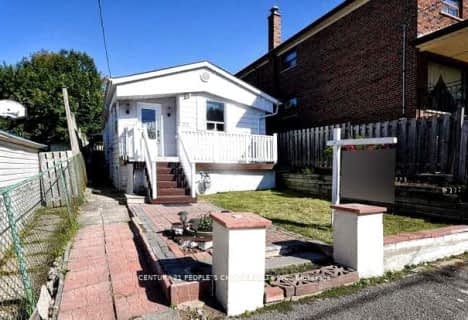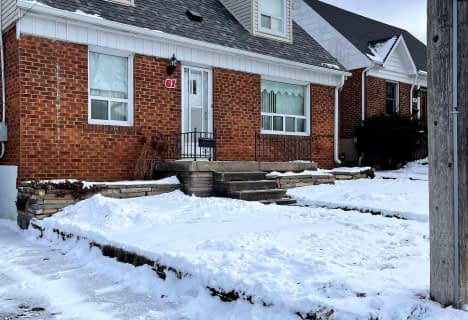Somewhat Walkable
- Some errands can be accomplished on foot.
Some Transit
- Most errands require a car.
Somewhat Bikeable
- Most errands require a car.

Cliffside Public School
Elementary: PublicChine Drive Public School
Elementary: PublicSt Theresa Shrine Catholic School
Elementary: CatholicBirch Cliff Heights Public School
Elementary: PublicFairmount Public School
Elementary: PublicJohn A Leslie Public School
Elementary: PublicCaring and Safe Schools LC3
Secondary: PublicSouth East Year Round Alternative Centre
Secondary: PublicScarborough Centre for Alternative Studi
Secondary: PublicBirchmount Park Collegiate Institute
Secondary: PublicBlessed Cardinal Newman Catholic School
Secondary: CatholicR H King Academy
Secondary: Public-
Totts Park
1 Eastville Ave, Toronto ON M1M 2N5 1.25km -
Dentonia Park
Avonlea Blvd, Toronto ON 4.32km -
Coleman Park
at Barrington Ave, Toronto ON 4.79km
-
CIBC
2472 Kingston Rd, Toronto ON M1N 1V3 0.79km -
CIBC
2705 Eglinton Ave E (at Brimley Rd.), Scarborough ON M1K 2S2 3.55km -
BMO Bank of Montreal
2739 Eglinton Ave E (at Brimley Rd), Toronto ON M1K 2S2 3.59km
- 2 bath
- 3 bed
- 700 sqft
36 North Edgely Avenue, Toronto, Ontario • M1K 1T7 • Clairlea-Birchmount
- 3 bath
- 3 bed
- 1500 sqft
504 Midland Avenue, Toronto, Ontario • M1N 1T1 • Birchcliffe-Cliffside













