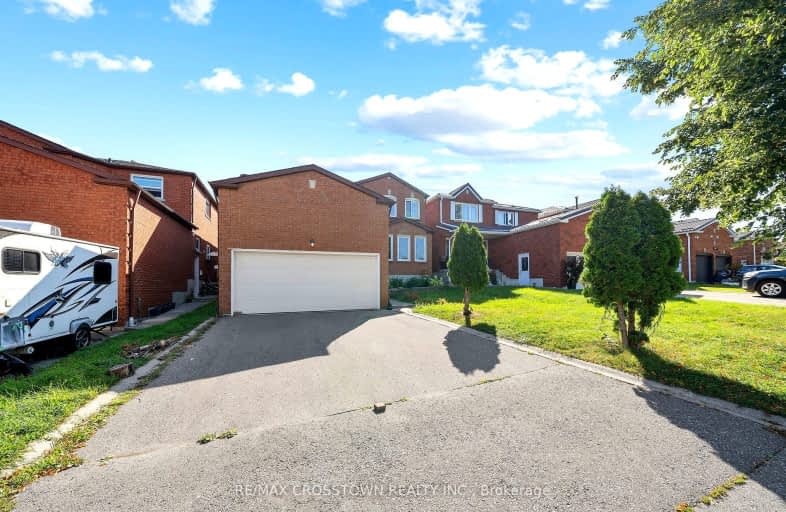Car-Dependent
- Most errands require a car.
Good Transit
- Some errands can be accomplished by public transportation.
Somewhat Bikeable
- Most errands require a car.

St Bede Catholic School
Elementary: CatholicSt Columba Catholic School
Elementary: CatholicFleming Public School
Elementary: PublicHeritage Park Public School
Elementary: PublicEmily Carr Public School
Elementary: PublicAlexander Stirling Public School
Elementary: PublicMaplewood High School
Secondary: PublicSt Mother Teresa Catholic Academy Secondary School
Secondary: CatholicWest Hill Collegiate Institute
Secondary: PublicWoburn Collegiate Institute
Secondary: PublicLester B Pearson Collegiate Institute
Secondary: PublicSt John Paul II Catholic Secondary School
Secondary: Catholic-
Tropical Nights Restaurant & Lounge
1154 Morningside Avenue, Toronto, ON M1B 3A4 1.54km -
Kelseys Original Roadhouse
50 Cinemart Dr, Scarborough, ON M1B 3C3 1.92km -
Zak's Bar and Grill
790 Military Trail, Toronto, ON M1E 5K4 2.74km
-
Tim Hortons
8129 Sheppard Ave, Scarborough, ON M1B 6A3 1.4km -
Tim Horton's
1149 Morningside Avenue, Scarborough, ON M1B 5J3 1.41km -
Real Fruit Bubble Tea
31 Tapscott Road, Suite 72, Toronto, ON M1B 4Y7 1.81km
-
Boulder Parc
1415 Morningside Avenue, Unit 2, Scarborough, ON M1B 3J1 0.39km -
Snap Fitness 24/7
8130 Sheppard Avenue East, Suite 108,019, Toronto, ON M1B 6A3 1.34km -
Planet Fitness
31 Tapscott Road, Toronto, ON M1B 4Y7 1.65km
-
Medicine Shoppe Pharmacy
27 Tapscott Rd, Scarborough, ON M1B 4Y7 1.76km -
Shoppers Drug Mart
1400 Neilson Road, Scarborough, ON M1B 0C2 1.76km -
Lapsley Pharmasave
27 Lapsley Road, Scarborough, ON M1B 1K1 2.87km
-
DQ / Orange Julius
361a Old Finch Ave, Toronto Zoo, Toronto, ON M1B 5K7 1.52km -
Wai Tack Kee
87 Thornmount Drive, Unit 17, Toronto, ON M1B 5S5 1.04km -
Meena's Fine Foods
1295 Morningside Avenue, Unit 22, Scarborough, ON M1B 4Z4 1.11km
-
Malvern Town Center
31 Tapscott Road, Scarborough, ON M1B 4Y7 1.81km -
SmartCentres - Scarborough East
799 Milner Avenue, Scarborough, ON M1B 3C3 1.74km -
Woodside Square
1571 Sandhurst Circle, Toronto, ON M1V 1V2 5.4km
-
Fusion Supermarket
1150 Morningside Avenue, Suite 113, Scarborough, ON M1B 3A4 1.6km -
Francois No Frills
360 McLevin Avenue, Toronto, ON M1B 0C2 1.84km -
Walmart Morningside Scarborough Supercentre
799 Milner Avenue, Toronto, ON M1B 3C3 1.74km
-
LCBO
Big Plaza, 5995 Steeles Avenue E, Toronto, ON M1V 5P7 4.87km -
LCBO
4525 Kingston Rd, Scarborough, ON M1E 2P1 4.98km -
LCBO
1571 Sandhurst Circle, Toronto, ON M1V 1V2 5.49km
-
Circle K
1149 Morningside Avenue, Scarborough, ON M1B 5J3 1.41km -
Esso
1149 Morningside Avenue, Scarborough, ON M1B 5J3 1.44km -
East Court Ford Lincoln
958 Milner Ave, Toronto, ON M1B 5V7 1.76km
-
Cineplex Odeon
785 Milner Avenue, Toronto, ON M1B 3C3 1.9km -
Cineplex Odeon Corporation
785 Milner Avenue, Scarborough, ON M1B 3C3 1.91km -
Woodside Square Cinemas
1571 Sandhurst Circle, Toronto, ON M1V 1V2 5.42km
-
Malvern Public Library
30 Sewells Road, Toronto, ON M1B 3G5 1.31km -
Toronto Public Library - Burrows Hall
1081 Progress Avenue, Scarborough, ON M1B 5Z6 3.43km -
Toronto Public Library - Highland Creek
3550 Ellesmere Road, Toronto, ON M1C 4Y6 3.47km
-
Rouge Valley Health System - Rouge Valley Centenary
2867 Ellesmere Road, Scarborough, ON M1E 4B9 3.76km -
Scarborough General Hospital Medical Mall
3030 Av Lawrence E, Scarborough, ON M1P 2T7 7.43km -
Scarborough Health Network
3050 Lawrence Avenue E, Scarborough, ON M1P 2T7 7.41km
-
Rouge National Urban Park
Zoo Rd, Toronto ON M1B 5W8 2.6km -
Iroquois Park
295 Chartland Blvd S (at McCowan Rd), Scarborough ON M1S 3L7 5.49km -
Amberlea Park
ON 6.31km
-
RBC Royal Bank
111 Grangeway Ave, Scarborough ON M1H 3E9 5.71km -
RBC Royal Bank
3570 Lawrence Ave E, Toronto ON M1G 0A3 6.28km -
RBC Royal Bank
4751 Steeles Ave E (at Silver Star Blvd.), Toronto ON M1V 4S5 7.9km
- 4 bath
- 4 bed
- 2000 sqft
62 Devonridge Crescent, Toronto, Ontario • M1C 5B1 • Highland Creek














