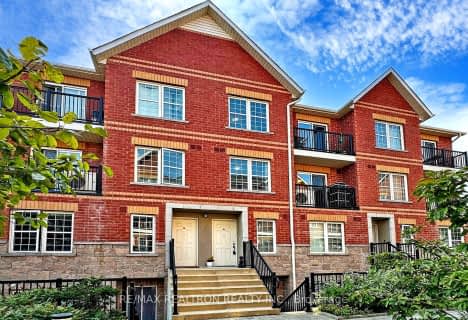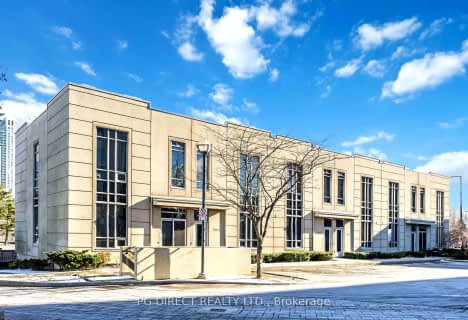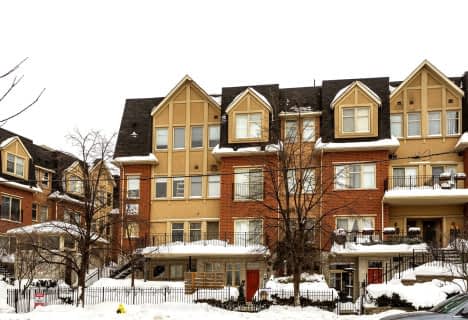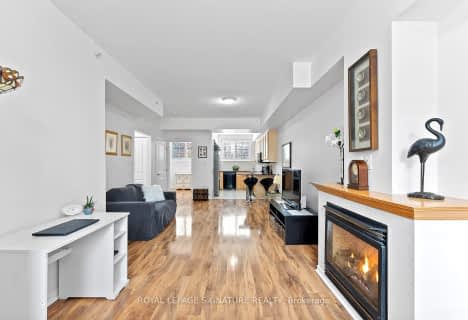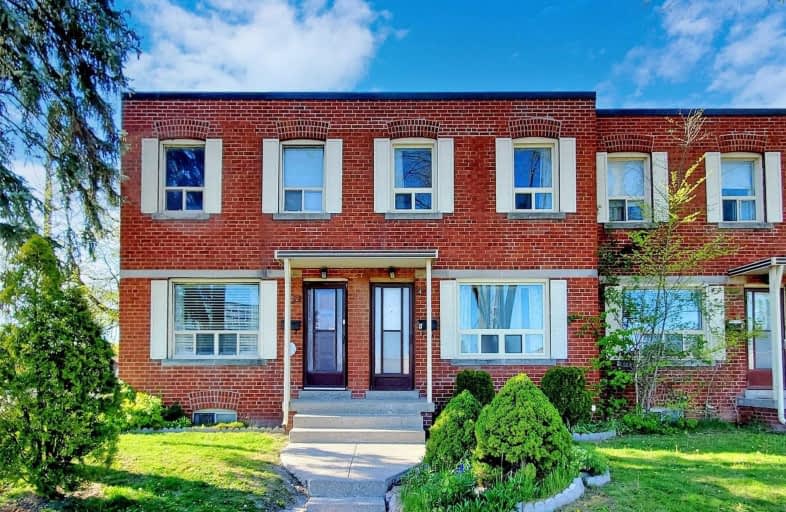

Manhattan Park Junior Public School
Elementary: PublicSt Kevin Catholic School
Elementary: CatholicGeorge Peck Public School
Elementary: PublicBuchanan Public School
Elementary: PublicWexford Public School
Elementary: PublicPrecious Blood Catholic School
Elementary: CatholicCaring and Safe Schools LC2
Secondary: PublicParkview Alternative School
Secondary: PublicWinston Churchill Collegiate Institute
Secondary: PublicWexford Collegiate School for the Arts
Secondary: PublicSenator O'Connor College School
Secondary: CatholicVictoria Park Collegiate Institute
Secondary: Public- 2 bath
- 2 bed
- 1000 sqft
304-1483 Birchmount Road, Toronto, Ontario • M1P 2G4 • Dorset Park
- 2 bath
- 2 bed
- 800 sqft
203-1785 Eglinton Avenue East, Toronto, Ontario • M4A 2Y6 • Victoria Village
- 3 bath
- 2 bed
- 1200 sqft
209-65 Cranborne Avenue, Toronto, Ontario • M4A 2Y5 • Victoria Village
- 3 bath
- 3 bed
- 1400 sqft
235-1837 Eglinton Avenue East, Toronto, Ontario • M4A 2Y4 • Victoria Village
- 2 bath
- 2 bed
- 800 sqft
103-1785 Eglinton Avenue East, Toronto, Ontario • M4A 2Y6 • Victoria Village


