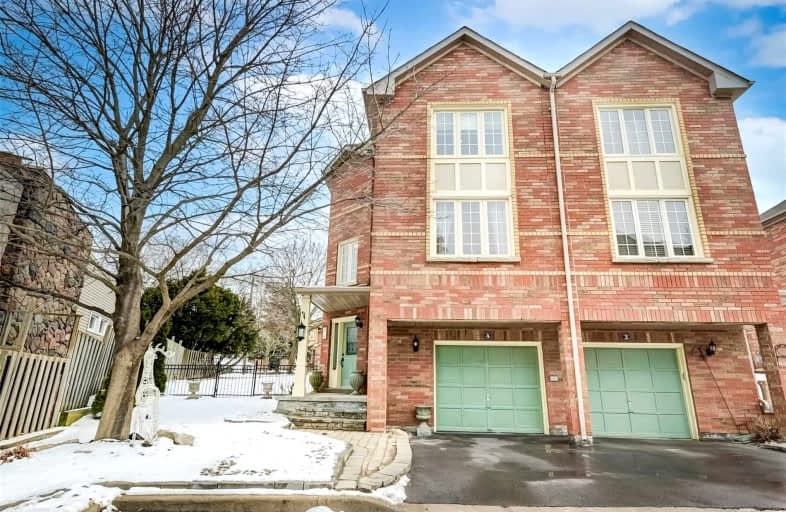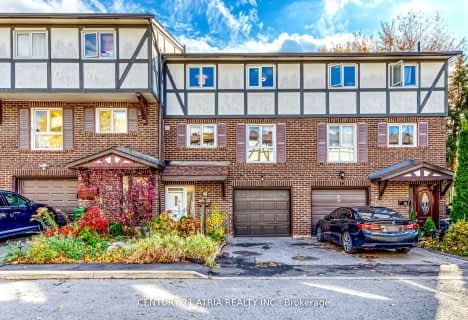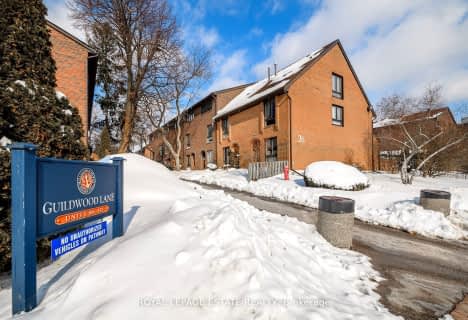

Guildwood Junior Public School
Elementary: PublicGeorge P Mackie Junior Public School
Elementary: PublicSt Ursula Catholic School
Elementary: CatholicElizabeth Simcoe Junior Public School
Elementary: PublicWillow Park Junior Public School
Elementary: PublicCedar Drive Junior Public School
Elementary: PublicNative Learning Centre East
Secondary: PublicMaplewood High School
Secondary: PublicWest Hill Collegiate Institute
Secondary: PublicWoburn Collegiate Institute
Secondary: PublicCedarbrae Collegiate Institute
Secondary: PublicSir Wilfrid Laurier Collegiate Institute
Secondary: Public- 2 bath
- 3 bed
- 1200 sqft
51-331 Trudelle Street, Toronto, Ontario • M1J 3J9 • Eglinton East




