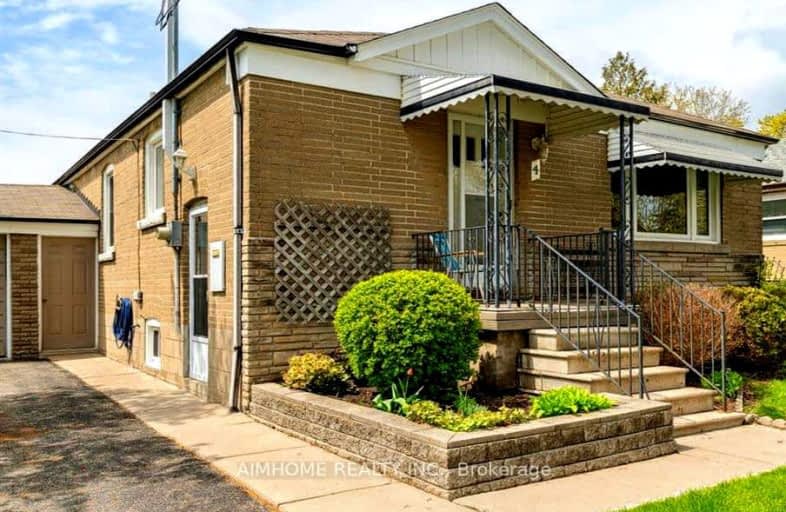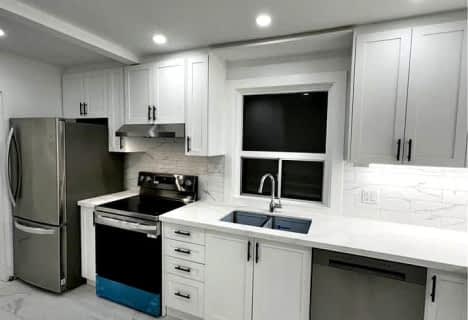Somewhat Walkable
- Some errands can be accomplished on foot.
Good Transit
- Some errands can be accomplished by public transportation.
Very Bikeable
- Most errands can be accomplished on bike.

Manhattan Park Junior Public School
Elementary: PublicDorset Park Public School
Elementary: PublicGeorge Peck Public School
Elementary: PublicGeneral Crerar Public School
Elementary: PublicIonview Public School
Elementary: PublicSt Lawrence Catholic School
Elementary: CatholicBendale Business & Technical Institute
Secondary: PublicWinston Churchill Collegiate Institute
Secondary: PublicDavid and Mary Thomson Collegiate Institute
Secondary: PublicJean Vanier Catholic Secondary School
Secondary: CatholicWexford Collegiate School for the Arts
Secondary: PublicSATEC @ W A Porter Collegiate Institute
Secondary: Public-
Wigmore Park
Elvaston Dr, Toronto ON 2.71km -
Lynngate Park
133 Cass Ave, Toronto ON M1T 2B5 3.8km -
White Heaven Park
105 Invergordon Ave, Toronto ON M1S 2Z1 5.31km
-
Scotiabank
2154 Lawrence Ave E (Birchmount & Lawrence), Toronto ON M1R 3A8 0.38km -
CIBC
2904 Sheppard Ave E (at Victoria Park), Toronto ON M1T 3J4 4.69km -
TD Bank Financial Group
3115 Kingston Rd (Kingston Rd and Fenway Heights), Scarborough ON M1M 1P3 4.72km
- 1 bath
- 3 bed
- 1100 sqft
MAIN-3 Christina Crescent, Toronto, Ontario • M1R 4H7 • Wexford-Maryvale
- 1 bath
- 3 bed
Main-34 Wishing Well Drive, Toronto, Ontario • M1T 1J1 • Tam O'Shanter-Sullivan














