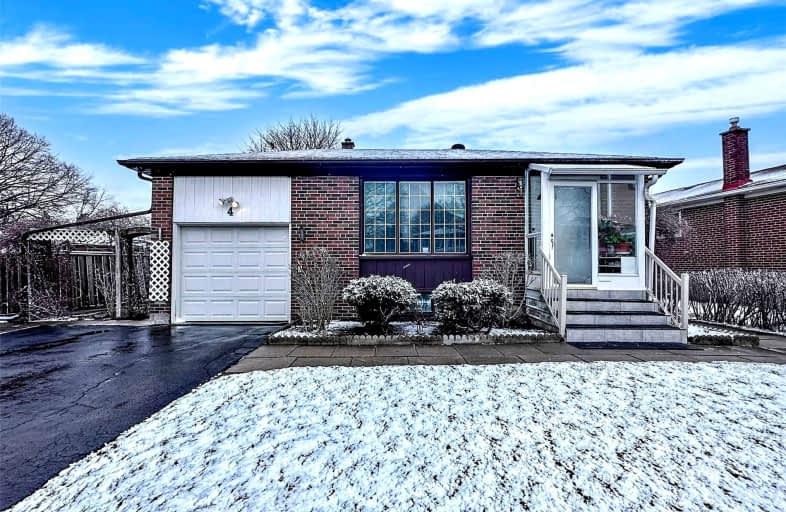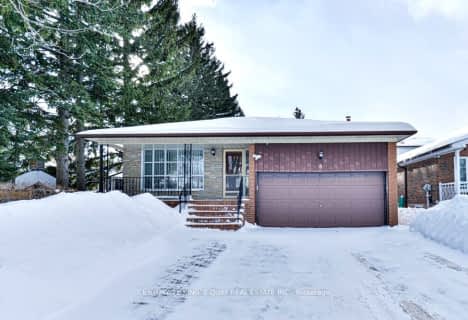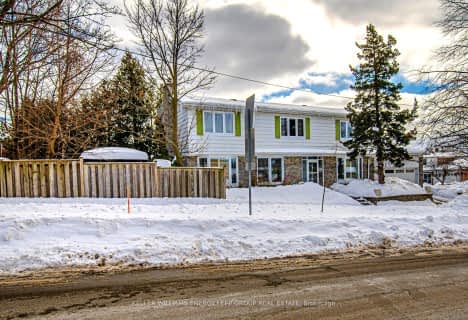Car-Dependent
- Most errands require a car.
Good Transit
- Some errands can be accomplished by public transportation.
Bikeable
- Some errands can be accomplished on bike.

Francis Libermann Catholic Elementary Catholic School
Elementary: CatholicSt Marguerite Bourgeoys Catholic Catholic School
Elementary: CatholicChartland Junior Public School
Elementary: PublicHenry Kelsey Senior Public School
Elementary: PublicNorth Agincourt Junior Public School
Elementary: PublicAlexmuir Junior Public School
Elementary: PublicDelphi Secondary Alternative School
Secondary: PublicMsgr Fraser-Midland
Secondary: CatholicSir William Osler High School
Secondary: PublicFrancis Libermann Catholic High School
Secondary: CatholicAlbert Campbell Collegiate Institute
Secondary: PublicAgincourt Collegiate Institute
Secondary: Public-
DY Bar
2901 Kennedy Road, Unit 1B, Scarborough, ON M1V 1S8 1.15km -
Wild Wing
2628 McCowan Road, Toronto, ON M1S 5J8 1.4km -
G-Funk KTV
1001 sandhurst circle, Toronto, ON M1V 1Z6 1.71km
-
Tim Hortons
4186 Finch Avenue E, Toronto, ON M1S 0.44km -
Chatime Scarborough
3250 Midland Avenue, Unit G107, Toronto, ON M1V 0C4 0.48km -
Bake Code
3250 Midland Avenue, Toronto, ON M1V 0C7 0.47km
-
Finch Midland Pharmacy
4190 Finch Avenue E, Scarborough, ON M1S 4T7 0.32km -
Pharma Plus
4040 Finch Avenue E, Scarborough, ON M1S 4V5 0.86km -
Brimley Pharmacy
127 Montezuma Trail, Toronto, ON M1V 1K4 0.89km
-
Rain & Sunny Restaurant
3250 Midland Avenue, Toronto, ON M1V 4A1 0.31km -
Vietnam Noodle Star
4188 Finch Avenue E, Unit 2, Toronto, ON M1S 4T6 0.41km -
Mapo Gamjatang
4186 Finch Avenue E, Scarborough, ON M1S 4T5 0.45km
-
Skycity Shopping Centre
3275 Midland Avenue, Toronto, ON M1V 0C4 0.5km -
Scarborough Village Mall
3280-3300 Midland Avenue, Toronto, ON M1V 4A1 0.59km -
Chartwell Shopping Centre
2301 Brimley Road, Toronto, ON M1S 5B8 1.42km
-
Chung Hing Supermarket
17 Milliken Boulevard, Scarborough, ON M1V 1V3 0.93km -
Chialee Manufacturing Company
23 Milliken Boulevard, Unit B19, Toronto, ON M1V 5H7 0.98km -
Pearl River Food
23 Milliken Boulevard, Scarborough, ON M1V 5H7 0.98km
-
LCBO
1571 Sandhurst Circle, Toronto, ON M1V 1V2 1.22km -
LCBO
21 William Kitchen Rd, Scarborough, ON M1P 5B7 3.28km -
LCBO
748-420 Progress Avenue, Toronto, ON M1P 5J1 3.39km
-
Shell Canada Products
2801 Av Midland, Scarborough, ON M1S 1S3 0.56km -
Esso
4000 Finch Avenue E, Scarborough, ON M1S 3T6 1.06km -
Petro Canada
2800 Kennedy Road, Toronto, ON M1T 3J2 1.13km
-
Woodside Square Cinemas
1571 Sandhurst Circle, Scarborough, ON M1V 5K2 1.19km -
Cineplex Cinemas Scarborough
300 Borough Drive, Scarborough Town Centre, Scarborough, ON M1P 4P5 3.73km -
Cineplex Cinemas Fairview Mall
1800 Sheppard Avenue E, Unit Y007, North York, ON M2J 5A7 5.56km
-
Woodside Square Library
1571 Sandhurst Cir, Toronto, ON M1V 1V2 1.19km -
Agincourt District Library
155 Bonis Avenue, Toronto, ON M1T 3W6 2.12km -
Goldhawk Park Public Library
295 Alton Towers Circle, Toronto, ON M1V 4P1 2.42km
-
The Scarborough Hospital
3030 Birchmount Road, Scarborough, ON M1W 3W3 2.09km -
Canadian Medicalert Foundation
2005 Sheppard Avenue E, North York, ON M2J 5B4 5.45km -
Scarborough General Hospital Medical Mall
3030 Av Lawrence E, Scarborough, ON M1P 2T7 5.82km
-
Havendale Park
Havendale, Scarborough ON 0.77km -
Highland Heights Park
30 Glendower Circt, Toronto ON 1.63km -
L'Amoreaux Park Dog Off-Leash Area
1785 McNicoll Ave (at Silver Springs Blvd.), Scarborough ON 1.98km
-
TD Bank Financial Group
1571 Sandhurst Cir (at McCowan Rd.), Scarborough ON M1V 1V2 1.39km -
CIBC
3420 Finch Ave E (at Warden Ave.), Toronto ON M1W 2R6 2.68km -
TD Bank Financial Group
2565 Warden Ave (at Bridletowne Cir.), Scarborough ON M1W 2H5 2.68km
- 4 bath
- 4 bed
- 1500 sqft
65 Hartleywood Drive, Toronto, Ontario • M1S 3N1 • Agincourt North
- 4 bath
- 4 bed
8 Scotland Road, Toronto, Ontario • M1S 1L6 • Agincourt South-Malvern West
- 3 bath
- 4 bed
61 Kilchurn Castle Drive, Toronto, Ontario • M1T 2W3 • Tam O'Shanter-Sullivan
- 2 bath
- 4 bed
- 1500 sqft
36 Manorglen Crescent, Toronto, Ontario • M1S 1W4 • Agincourt South-Malvern West














