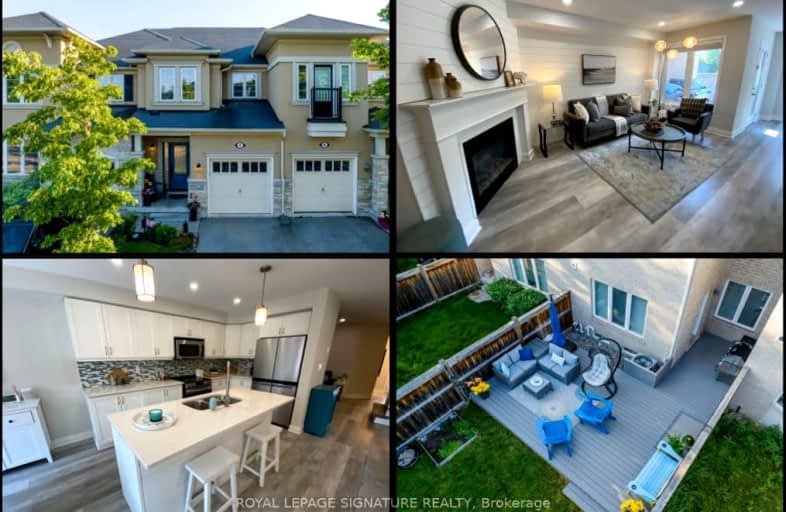Car-Dependent
- Most errands require a car.
29
/100
Good Transit
- Some errands can be accomplished by public transportation.
65
/100
Bikeable
- Some errands can be accomplished on bike.
51
/100

West Rouge Junior Public School
Elementary: Public
1.48 km
William G Davis Junior Public School
Elementary: Public
0.53 km
Centennial Road Junior Public School
Elementary: Public
1.77 km
Joseph Howe Senior Public School
Elementary: Public
0.77 km
Charlottetown Junior Public School
Elementary: Public
1.09 km
St Brendan Catholic School
Elementary: Catholic
1.62 km
Maplewood High School
Secondary: Public
5.94 km
West Hill Collegiate Institute
Secondary: Public
5.03 km
Sir Oliver Mowat Collegiate Institute
Secondary: Public
1.15 km
St John Paul II Catholic Secondary School
Secondary: Catholic
5.71 km
Dunbarton High School
Secondary: Public
4.35 km
St Mary Catholic Secondary School
Secondary: Catholic
5.82 km
-
Port Union Village Common Park
105 Bridgend St, Toronto ON M9C 2Y2 0.88km -
Port Union Waterfront Park
Port Union Rd, South End (Lake Ontario), Scarborough ON 0.98km -
Rouge Beach Park
Lawrence Ave E (at Rouge Hills Dr), Toronto ON M1C 2Y9 1.44km
-
Scotiabank
300 Borough Dr (in Scarborough Town Centre), Scarborough ON M1P 4P5 10.32km -
TD Bank Financial Group
300 Borough Dr (in Scarborough Town Centre), Scarborough ON M1P 4P5 10.45km -
TD Bank Financial Group
75 Bayly St W (Bayly and Harwood), Ajax ON L1S 7K7 10.9km



