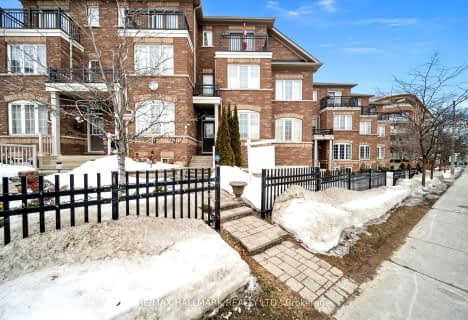Somewhat Walkable
- Some errands can be accomplished on foot.
Excellent Transit
- Most errands can be accomplished by public transportation.
Somewhat Bikeable
- Most errands require a car.

ÉIC Père-Philippe-Lamarche
Elementary: CatholicÉcole élémentaire Académie Alexandre-Dumas
Elementary: PublicGlen Ravine Junior Public School
Elementary: PublicWalter Perry Junior Public School
Elementary: PublicKnob Hill Public School
Elementary: PublicJohn McCrae Public School
Elementary: PublicCaring and Safe Schools LC3
Secondary: PublicÉSC Père-Philippe-Lamarche
Secondary: CatholicSouth East Year Round Alternative Centre
Secondary: PublicScarborough Centre for Alternative Studi
Secondary: PublicDavid and Mary Thomson Collegiate Institute
Secondary: PublicJean Vanier Catholic Secondary School
Secondary: Catholic-
Sports Cafe Champions
2839 Eglinton Avenue East, Scarborough, ON M1J 2E2 0.6km -
D'Pavilion Restaurant & Lounge
3300 Lawrence Avenue E, Toronto, ON M1H 1A6 1.86km -
Windies
3330 Lawrence Ave E, Scarborough, ON M1H 1A7 1.97km
-
McDonald's
2870 Eglinton Ave E, Scarborough, ON M1J 2C8 0.58km -
Tim Hortons
2871 Avenue Eglinton E, Scarborough, ON M1J 2E3 0.63km -
C4 Centre
2644A Eglinton Avenue E, Toronto, ON M1K 2S3 0.88km
-
Rexall
2682 Eglinton Avenue E, Scarborough, ON M1K 2S3 0.68km -
Shoppers Drug Mart
2751 Eglinton Avenue East, Toronto, ON M1J 2C7 0.69km -
Eastside Pharmacy
2681 Eglinton Avenue E, Toronto, ON M1K 2S2 0.86km
-
Can-Cey Restaurant
1347 Danforth Road, Toronto, ON M1J 1G2 0.13km -
Gamenight Wings
1347 Danforth Road, Scarborough, ON M1J 1G2 0.13km -
Diamond Pizza
1349 Danforth Road, Toronto, ON M4J 1N1 0.14km
-
Cedarbrae Mall
3495 Lawrence Avenue E, Toronto, ON M1H 1A9 2.23km -
Cliffcrest Plaza
3049 Kingston Rd, Toronto, ON M1M 1P1 2.24km -
Eglinton Corners
50 Ashtonbee Road, Unit 2, Toronto, ON M1L 4R5 3.83km
-
Stephen's No Frills
2742 Eglinton Avenue E, Toronto, ON M1J 2C6 0.56km -
Eraa Supermarket
2607 Eglinton Avenue E, Scarborough, ON M1K 2S2 1.03km -
Top Food Supermarket
2715 Lawrence Ave E, Scarborough, ON M1P 2S2 1.6km
-
Beer Store
3561 Lawrence Avenue E, Scarborough, ON M1H 1B2 2.32km -
Magnotta Winery
1760 Midland Avenue, Scarborough, ON M1P 3C2 2.68km -
LCBO
1900 Eglinton Avenue E, Eglinton & Warden Smart Centre, Toronto, ON M1L 2L9 4.06km
-
Artisan Air Heating And Air Conditioning
48 Miramar Crescent, Toronto, ON M1J 1R4 0.71km -
Active Green & Ross Tire & Auto Centre
2910 Av Eglinton E, Scarborough, ON M1J 2E4 0.72km -
Exallan Heating & Air Conditioning
57 Moorecroft Cresent, Toronto, ON M1K 3T9 1.85km
-
Cineplex Cinemas Scarborough
300 Borough Drive, Scarborough Town Centre, Scarborough, ON M1P 4P5 3.76km -
Cineplex Odeon Eglinton Town Centre Cinemas
22 Lebovic Avenue, Toronto, ON M1L 4V9 4.22km -
Cineplex Odeon Corporation
785 Milner Avenue, Scarborough, ON M1B 3C3 6.93km
-
Toronto Public Library- Bendale Branch
1515 Danforth Rd, Scarborough, ON M1J 1H5 0.95km -
Cliffcrest Library
3017 Kingston Road, Toronto, ON M1M 1P1 2.18km -
Kennedy Eglinton Library
2380 Eglinton Avenue E, Toronto, ON M1K 2P3 2.33km
-
Scarborough Health Network
3050 Lawrence Avenue E, Scarborough, ON M1P 2T7 1.46km -
Scarborough General Hospital Medical Mall
3030 Av Lawrence E, Scarborough, ON M1P 2T7 1.58km -
Providence Healthcare
3276 Saint Clair Avenue E, Toronto, ON M1L 1W1 4.68km
-
Thomson Memorial Park
1005 Brimley Rd, Scarborough ON M1P 3E8 2.04km -
Maida Vale Park
2.72km -
Bluffers Park
7 Brimley Rd S, Toronto ON M1M 3W3 4.12km
-
TD Bank Financial Group
3115 Kingston Rd (Kingston Rd and Fenway Heights), Scarborough ON M1M 1P3 2.1km -
Scotiabank
2154 Lawrence Ave E (Birchmount & Lawrence), Toronto ON M1R 3A8 3.29km -
TD Bank Financial Group
2020 Eglinton Ave E, Scarborough ON M1L 2M6 3.38km




