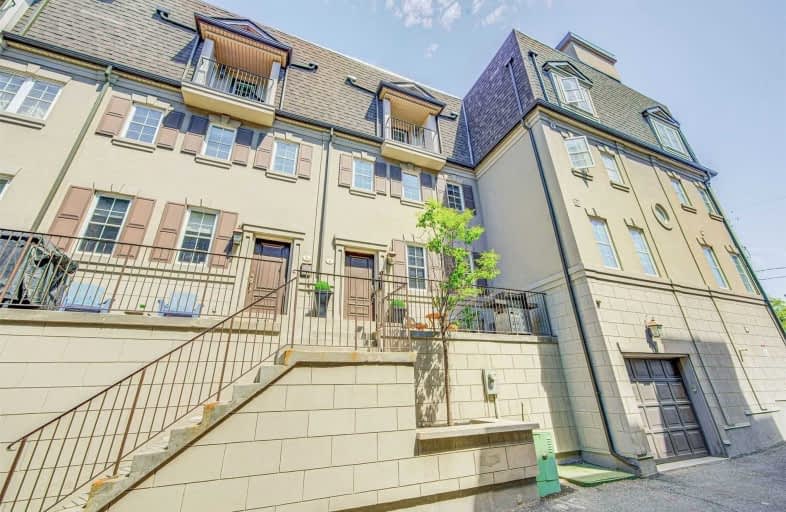Sold on Jun 22, 2021
Note: Property is not currently for sale or for rent.

-
Type: Att/Row/Twnhouse
-
Style: 3-Storey
-
Size: 1100 sqft
-
Lot Size: 18.83 x 31.82 Feet
-
Age: No Data
-
Taxes: $5,062 per year
-
Days on Site: 12 Days
-
Added: Jun 10, 2021 (1 week on market)
-
Updated:
-
Last Checked: 3 months ago
-
MLS®#: C5269718
-
Listed By: Harvey kalles real estate ltd., brokerage
Welcome To 4 Tony Grande Lane Incredibly Stunning Customized Home In Upper Forest Hill, Shows Like A Model Home, One Owner Well Maintained Home. Pot Lights & Custom Cabinetry + Wine Holder. Lots Of Storage, Large Garage.360 Degree Views Of The City W/Breathtaking Full Rooftop Oasis. Loft Like Primary Br Retreat On 3rd Floor W/Amazing Ensuite Washroom. Nest Thermo/Smoke Det. & Smart Garage Dr System. Steps To The Subway, Future Lrt, And More!
Extras
All Appliances Including, All Window Coverings And Light Fixtures Included. Bosch Dishwasher, Electrolux Washer / Dryer (2019. Common Element Fee Of $438.94 Includes Water ,Plowing,Landscaping &Alarm Monitoring, Low Maintenance/Stress Free.
Property Details
Facts for 4 Tony Grande Lane, Toronto
Status
Days on Market: 12
Last Status: Sold
Sold Date: Jun 22, 2021
Closed Date: Aug 16, 2021
Expiry Date: Aug 30, 2021
Sold Price: $1,100,000
Unavailable Date: Jun 22, 2021
Input Date: Jun 10, 2021
Prior LSC: Listing with no contract changes
Property
Status: Sale
Property Type: Att/Row/Twnhouse
Style: 3-Storey
Size (sq ft): 1100
Area: Toronto
Community: Forest Hill North
Availability Date: Flex/Immediate
Inside
Bedrooms: 3
Bathrooms: 2
Kitchens: 1
Rooms: 7
Den/Family Room: Yes
Air Conditioning: Central Air
Fireplace: No
Laundry Level: Upper
Washrooms: 2
Utilities
Electricity: Yes
Gas: Yes
Cable: Yes
Telephone: Yes
Building
Basement: Other
Heat Type: Forced Air
Heat Source: Gas
Exterior: Brick
Exterior: Stone
Water Supply: Municipal
Special Designation: Unknown
Parking
Driveway: Lane
Garage Spaces: 1
Garage Type: Built-In
Covered Parking Spaces: 1
Total Parking Spaces: 1
Fees
Tax Year: 2020
Tax Legal Description: Pt Lt 5 Pl2796 Twp Of York Designated As Pts 11 &*
Taxes: $5,062
Highlights
Feature: Clear View
Feature: Park
Feature: Place Of Worship
Feature: Public Transit
Feature: School
Land
Cross Street: Eglinton And Allen E
Municipality District: Toronto C04
Fronting On: North
Pool: None
Sewer: Sewers
Lot Depth: 31.82 Feet
Lot Frontage: 18.83 Feet
Additional Media
- Virtual Tour: https://uniquevtour.com/vtour/4-tony-grande-ln-toronto-on
Rooms
Room details for 4 Tony Grande Lane, Toronto
| Type | Dimensions | Description |
|---|---|---|
| Living Main | 3.66 x 4.36 | Track Lights, Hardwood Floor, Combined W/Dining |
| Dining Main | 3.66 x 4.36 | Track Lights, Hardwood Floor, Combined W/Living |
| Kitchen Main | 2.41 x 2.47 | Stainless Steel Appl, Granite Counter, Hardwood Floor |
| Breakfast Main | 2.41 x 3.02 | Hardwood Floor, Picture Window |
| 2nd Br 2nd | 2.96 x 3.44 | Hardwood Floor, Coffered Ceiling, Closet |
| 3rd Br 2nd | 2.65 x 3.38 | Hardwood Floor, Closet |
| Master 3rd | 3.38 x 5.24 | Hardwood Floor, W/I Closet, W/O To Balcony |
| XXXXXXXX | XXX XX, XXXX |
XXXX XXX XXXX |
$X,XXX,XXX |
| XXX XX, XXXX |
XXXXXX XXX XXXX |
$XXX,XXX | |
| XXXXXXXX | XXX XX, XXXX |
XXXXXXX XXX XXXX |
|
| XXX XX, XXXX |
XXXXXX XXX XXXX |
$X,XXX,XXX |
| XXXXXXXX XXXX | XXX XX, XXXX | $1,100,000 XXX XXXX |
| XXXXXXXX XXXXXX | XXX XX, XXXX | $899,000 XXX XXXX |
| XXXXXXXX XXXXXXX | XXX XX, XXXX | XXX XXXX |
| XXXXXXXX XXXXXX | XXX XX, XXXX | $1,325,000 XXX XXXX |

J R Wilcox Community School
Elementary: PublicD'Arcy McGee Catholic School
Elementary: CatholicSts Cosmas and Damian Catholic School
Elementary: CatholicCedarvale Community School
Elementary: PublicWest Preparatory Junior Public School
Elementary: PublicSt Thomas Aquinas Catholic School
Elementary: CatholicVaughan Road Academy
Secondary: PublicYorkdale Secondary School
Secondary: PublicOakwood Collegiate Institute
Secondary: PublicJohn Polanyi Collegiate Institute
Secondary: PublicForest Hill Collegiate Institute
Secondary: PublicDante Alighieri Academy
Secondary: Catholic

