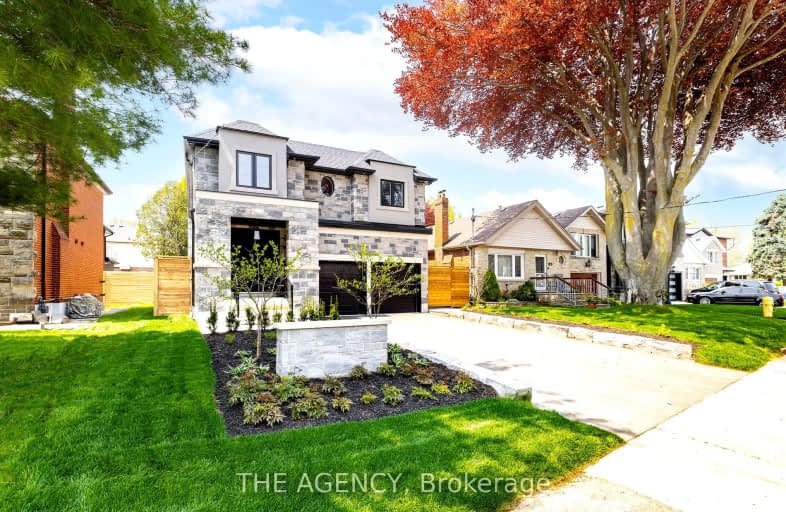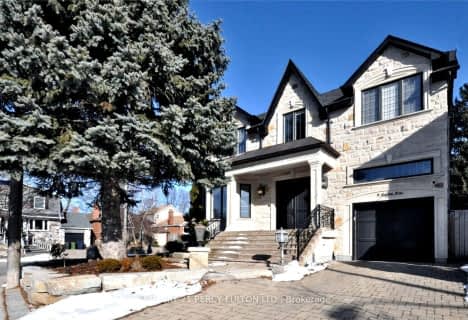Somewhat Walkable
- Some errands can be accomplished on foot.
Good Transit
- Some errands can be accomplished by public transportation.
Bikeable
- Some errands can be accomplished on bike.

Parkside Elementary School
Elementary: PublicPresteign Heights Elementary School
Elementary: PublicCanadian Martyrs Catholic School
Elementary: CatholicDiefenbaker Elementary School
Elementary: PublicSt John XXIII Catholic School
Elementary: CatholicGateway Public School
Elementary: PublicEast York Alternative Secondary School
Secondary: PublicSchool of Life Experience
Secondary: PublicGreenwood Secondary School
Secondary: PublicDanforth Collegiate Institute and Technical School
Secondary: PublicEast York Collegiate Institute
Secondary: PublicMarc Garneau Collegiate Institute
Secondary: Public-
Skara Greek Cuisine
1050 Coxwell Avenue, East York, ON M4C 3G5 0.83km -
Jawny Bakers Restaurant
804 O'Connor Drive, Toronto, ON M4B 2S9 1.06km -
Sophie's Sports Bar
466 Cosburn Ave, East York, ON M4J 2N5 1.41km
-
Ballissimo Loukoumades Bar
1027 Coxwell Ave, Toronto, ON M4C 3G4 0.8km -
Mon K Patisserie
1040 Coxwell Avenue, Toronto, ON M4C 3G5 0.83km -
Momo Tea
1040 Coxwell Avenue, Toronto, ON M4C 3G5 0.84km
-
Shoppers Drug Mart
1500 Woodbine Ave E, Toronto, ON M4C 5J2 0.76km -
Shoppers Drug Mart
45 Overlea Boulevard, Toronto, ON M4H 1C3 1.56km -
Pharmasave
C114-825 Coxwell Avenue, Toronto, ON M4C 3E7 1.61km
-
Butter Chicken Roti
1041 Coxwell Avenue, Toronto, ON M5G 1S4 0.77km -
Ballissimo Loukoumades Bar
1027 Coxwell Ave, Toronto, ON M4C 3G4 0.8km -
Eden Chinese Food
1025 Coxwell Ave, East York, ON M4C 3G4 0.8km
-
East York Town Centre
45 Overlea Boulevard, Toronto, ON M4H 1C3 1.9km -
Leaside Village
85 Laird Drive, Toronto, ON M4G 3T8 2.85km -
Eglinton Square
1 Eglinton Square, Toronto, ON M1L 2K1 2.92km
-
Wayne's Supermarket
1054 Coxwell Ave, East York, ON M4C 3G5 0.82km -
Fresh Choice Store
809 O'Connor Drive, Toronto, ON M4B 2S7 1.15km -
Sunny Supermarket
747 Don Mills Road, Unit 60, North York, ON M3C 1T2 1.31km
-
LCBO - Coxwell
1009 Coxwell Avenue, East York, ON M4C 3G4 0.82km -
LCBO - Danforth and Greenwood
1145 Danforth Ave, Danforth and Greenwood, Toronto, ON M4J 1M5 2.63km -
Beer & Liquor Delivery Service Toronto
Toronto, ON 2.71km
-
Esso
561 O'connor Drive, East York, ON M4C 2Z7 0.76km -
Accuserv Heating and Air Conditioning
1167 Woodbine Avenue, Suite 2, Toronto, ON M4C 4C6 1.71km -
Go Go Gas Bar
483 Sammon Ave, East York, ON M4J 2B3 1.8km
-
Cineplex Odeon Eglinton Town Centre Cinemas
22 Lebovic Avenue, Toronto, ON M1L 4V9 3.57km -
Cineplex VIP Cinemas
12 Marie Labatte Road, unit B7, Toronto, ON M3C 0H9 3.72km -
Funspree
Toronto, ON M4M 3A7 3.83km
-
Toronto Public Library
48 Thorncliffe Park Drive, Toronto, ON M4H 1J7 1.34km -
S. Walter Stewart Library
170 Memorial Park Ave, Toronto, ON M4J 2K5 1.36km -
Toronto Public Library
29 Saint Dennis Drive, Toronto, ON M3C 3J3 1.61km
-
Michael Garron Hospital
825 Coxwell Avenue, East York, ON M4C 3E7 1.57km -
Providence Healthcare
3276 Saint Clair Avenue E, Toronto, ON M1L 1W1 3.45km -
Sunnybrook Health Sciences Centre
2075 Bayview Avenue, Toronto, ON M4N 3M5 4.47km
-
Dieppe Park
455 Cosburn Ave (Greenwood), Toronto ON M4J 2N2 1.56km -
Taylor Creek Park
200 Dawes Rd (at Crescent Town Rd.), Toronto ON M4C 5M8 1.77km -
Dentonia Park
Avonlea Blvd, Toronto ON 2.77km
-
TD Bank Financial Group
3060 Danforth Ave (at Victoria Pk. Ave.), East York ON M4C 1N2 3.29km -
TD Bank Financial Group
2020 Eglinton Ave E, Scarborough ON M1L 2M6 4.46km -
TD Bank Financial Group
16B Leslie St (at Lake Shore Blvd), Toronto ON M4M 3C1 5.13km
- 5 bath
- 5 bed
- 3500 sqft
84 Bexhill Avenue, Toronto, Ontario • M1L 3C1 • Clairlea-Birchmount
- 4 bath
- 5 bed
184 Parkview Hill Crescent, Toronto, Ontario • M4B 1R8 • O'Connor-Parkview
- 5 bath
- 4 bed
- 3000 sqft
67 Bexhill Avenue, Toronto, Ontario • M1L 3B7 • Clairlea-Birchmount
- 5 bath
- 4 bed
- 3000 sqft
60 Glenwood Crescent, Toronto, Ontario • M4B 1J6 • O'Connor-Parkview
- 5 bath
- 4 bed
211 Woodycrest Avenue, Toronto, Ontario • M4J 3C4 • Danforth Village-East York
- 8 bath
- 6 bed
- 2500 sqft
323 Mortimer Avenue, Toronto, Ontario • M4J 2C9 • Danforth Village-East York
- 5 bath
- 4 bed
- 2500 sqft
84 Westbourne Avenue, Toronto, Ontario • M1L 2Y5 • Clairlea-Birchmount













